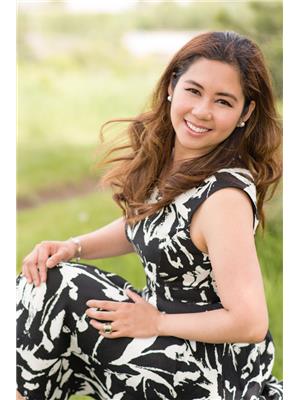2543 204 St Nw, Edmonton
- Bedrooms: 3
- Bathrooms: 3
- Living area: 235.4 square meters
- Type: Residential
- Added: 31 days ago
- Updated: 3 hours ago
- Last Checked: 6 minutes ago
Welcome to this 2 storey, 2,533 sq ft beauty in the prestigious community of the UPLANDS. Quality build by Homes by Avi. Custom created to entertain w/luxury finishings. The main floor features vinyl plank flooring, pot-lights, large windows & gas F/P. Gorgeous modern kitchen offers DOUBLE ISLANDS, quartz countertops, beverage cooler, large walk-through pantry, upgraded cabinetry, gas range PLUS built-in wall oven. Upstairs you'll find a spacious bonus room, large laundry room w/sink & 3 bedrooms, including the primary suite which all offer walk-in closets. The primary features a luxurious 5pc en-suite w/deep soaker tub, & custom shower. Notables include: Built-in speakers & custom blinds throughout, deck w/gas BBQ hook-up & partial pond view, landscaping & the basement is ready for adding a secondary suite w/a separate entrance & perfect layout. Just a block away from the playground & walking trails. Easy access to the Henday, the river valley & all amenities! (id:1945)
powered by

Property DetailsKey information about 2543 204 St Nw
Interior FeaturesDiscover the interior design and amenities
Exterior & Lot FeaturesLearn about the exterior and lot specifics of 2543 204 St Nw
Location & CommunityUnderstand the neighborhood and community
Tax & Legal InformationGet tax and legal details applicable to 2543 204 St Nw
Room Dimensions

This listing content provided by REALTOR.ca
has
been licensed by REALTOR®
members of The Canadian Real Estate Association
members of The Canadian Real Estate Association
Nearby Listings Stat
Active listings
83
Min Price
$369,900
Max Price
$2,399,000
Avg Price
$593,182
Days on Market
63 days
Sold listings
30
Min Sold Price
$329,900
Max Sold Price
$1,075,000
Avg Sold Price
$564,236
Days until Sold
46 days
Nearby Places
Additional Information about 2543 204 St Nw

















