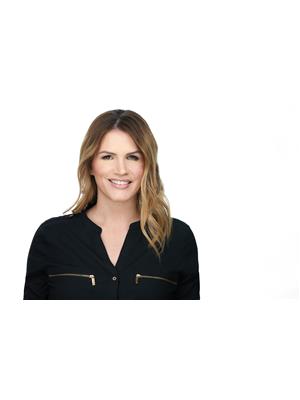14728 91 Av Nw, Edmonton
- Bedrooms: 3
- Bathrooms: 2
- Living area: 84.1 square meters
- Type: Residential
- Added: 9 hours ago
- Updated: 8 hours ago
- Last Checked: 11 minutes ago
Desirable PARKVIEW location. Our 900 sqft 2+1 bungalow, fully finished basement with a family room a full bathroom and one more bedroom. This home is located on a large 17.1x33m lot. Newer Shingles, windows, furnace and a hot water tank. Close to schools, shopping, downtown and U of A. This home has lot of potential to make your own or to build your dream home, or investment property with a separate door to the basement. (id:1945)
powered by

Show More Details and Features
Property DetailsKey information about 14728 91 Av Nw
Interior FeaturesDiscover the interior design and amenities
Exterior & Lot FeaturesLearn about the exterior and lot specifics of 14728 91 Av Nw
Location & CommunityUnderstand the neighborhood and community
Utilities & SystemsReview utilities and system installations
Tax & Legal InformationGet tax and legal details applicable to 14728 91 Av Nw
Additional FeaturesExplore extra features and benefits
Room Dimensions

This listing content provided by REALTOR.ca has
been licensed by REALTOR®
members of The Canadian Real Estate Association
members of The Canadian Real Estate Association
Nearby Listings Stat
Nearby Places
Additional Information about 14728 91 Av Nw

















