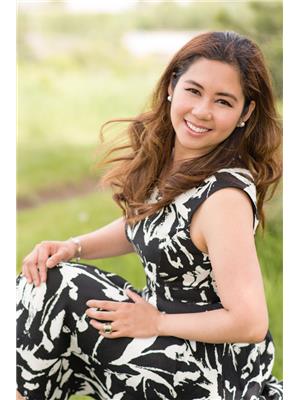823 113 A St Nw, Edmonton
- Bedrooms: 5
- Bathrooms: 3
- Living area: 124 square meters
- Type: Residential
- Added: 94 days ago
- Updated: 2 days ago
- Last Checked: 20 hours ago
Welcome to this meticulously maintained, fully finished 5-BDRM Bi-level in the highly desirable neighborhood of Twin Brooks! Around 2,500 sqft of total living space, it has central aircon, new shingles & fresh paint. The only carpeted area is the front stairwell, allowing for easy maintenance & a clean aesthetic. This home is bathed in natural light & includes a cozy kitchen w/ a breakfast nook, separate dining room, & a sunken living room w/ high ceilings. The primary bdrm offers a walk-in closet & a 4pc ensuite. Step outside to enjoy the beautifully manicured yard with a spacious deck, perfect for outdoor gatherings. The FULLY FINISHED Basement offers 2 oversized BDRMS, full bath, large living area, & a private denideal for guests or additional family space. This home is just minutes away from top-rated schools, shopping, Edmonton International Airport, public transportation (including CENTURY PARK & major access routes like Anthony Henday Drive, Whitemud Freeway, Calgary Trail. (id:1945)
powered by

Property DetailsKey information about 823 113 A St Nw
- Cooling: Central air conditioning
- Heating: Forced air
- Year Built: 1994
- Structure Type: House
- Architectural Style: Bi-level
Interior FeaturesDiscover the interior design and amenities
- Basement: Finished, Full
- Appliances: Washer, Refrigerator, Central Vacuum, Dishwasher, Stove, Dryer, Hood Fan
- Living Area: 124
- Bedrooms Total: 5
Exterior & Lot FeaturesLearn about the exterior and lot specifics of 823 113 A St Nw
- Lot Size Units: square meters
- Parking Features: Attached Garage
- Lot Size Dimensions: 451.71
Location & CommunityUnderstand the neighborhood and community
- Common Interest: Freehold
Tax & Legal InformationGet tax and legal details applicable to 823 113 A St Nw
- Parcel Number: 3829157
Room Dimensions

This listing content provided by REALTOR.ca
has
been licensed by REALTOR®
members of The Canadian Real Estate Association
members of The Canadian Real Estate Association
Nearby Listings Stat
Active listings
43
Min Price
$299,800
Max Price
$1,174,000
Avg Price
$566,716
Days on Market
44 days
Sold listings
27
Min Sold Price
$200,000
Max Sold Price
$900,000
Avg Sold Price
$532,485
Days until Sold
44 days
Nearby Places
Additional Information about 823 113 A St Nw






















































