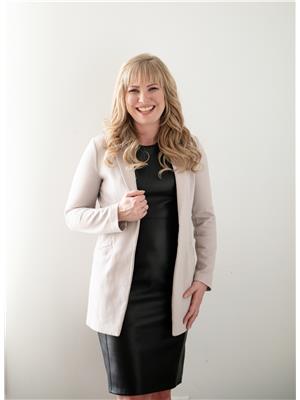14660 91 Av Nw, Edmonton
- Bedrooms: 3
- Bathrooms: 4
- Living area: 166.9 square meters
- Type: Residential
- Added: 43 days ago
- Updated: 3 days ago
- Last Checked: 2 hours ago
Are you dreaming of a great new place to call home close to the River Valley, great schools & downtown? This Parkview 2 storey home may be the one! The front porch invites you to sit outside under its shelter watching runners, dog walkers & people watch. Upgrades are plentiful while still retaining some character & charm from the hardwood staircase & floors to the gracious front entry. The bright remodelled kitchen affords a view of the backyard and offers plenty of preparation space plus a casual dining bar. Formal dining room when you need more seating opens to a great room and there is an additional family room on the main floor. Upstairs the 3 bedrooms are spacious & the remodelled bathrooms are perfect, the Primary bedroom has an unexpected large walk-in closet. Finished basement offers additional living space. Shady treed yard has room for garage, deck, shed, trampoline, gardens & play structure. Central air for hot summers nights. You will love living in this walkable community! (id:1945)
powered by

Property DetailsKey information about 14660 91 Av Nw
Interior FeaturesDiscover the interior design and amenities
Exterior & Lot FeaturesLearn about the exterior and lot specifics of 14660 91 Av Nw
Location & CommunityUnderstand the neighborhood and community
Tax & Legal InformationGet tax and legal details applicable to 14660 91 Av Nw
Room Dimensions

This listing content provided by REALTOR.ca
has
been licensed by REALTOR®
members of The Canadian Real Estate Association
members of The Canadian Real Estate Association
Nearby Listings Stat
Active listings
44
Min Price
$415,000
Max Price
$2,995,000
Avg Price
$1,185,896
Days on Market
64 days
Sold listings
17
Min Sold Price
$439,000
Max Sold Price
$1,995,000
Avg Sold Price
$962,102
Days until Sold
71 days
Nearby Places
Additional Information about 14660 91 Av Nw

















