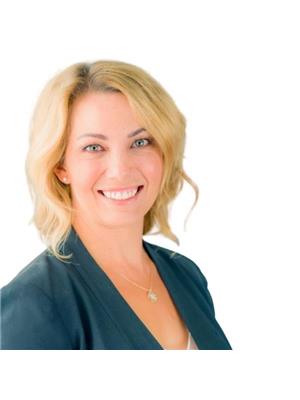240 Wood Valley Drive Sw, Calgary
- Bedrooms: 4
- Bathrooms: 4
- Living area: 2218.19 square feet
- Type: Residential
- Added: 5 days ago
- Updated: 23 hours ago
- Last Checked: 15 hours ago
OPEN HOUSE and garage sale Saturday& Sunday October 26th & 27th from 10-2 p.m.This is a terrific family home, well maintained, with lots of space for entertaining or family time. The covered front entryway leads to a spacious front foyer then to a large and inviting living room (with a bay window) with one step up to a formal dining area. Note the gorgeous ceiling light – a real showstopper! Lots of space in both these rooms, with tons of natural light. The bright kitchen has a large eat-in peninsula for the kids or the perfect spot to enjoy a glass of wine while the cook puts the final touches on dinner. Lots of cupboard and counter space here, plus also an induction stove, microwave and a new garburator. Go down just a step to the family room with a cozy wood burning fireplace and patio doors out to a fabulous 3 season sunroom, built in 2009. There is hardwood and tile throughout. Still on the main floor, there is a large main floor bedroom/office, filled with light. The 2 piece bath is just across the hall, with the laundry room close by near a mud room area and side door. Upstairs, there is a big primary bedroom with a three-piece ensuite, large closet and more of those big windows for that beautiful light streaming in. Two other good sized bedrooms (one with a murphy bed), plus a full bath complete the upper floor. The lower level is completely finished with loads of entertaining or kids/teens space, with another bathroom, plus a large study/office/hobby room with a walk in closet. There is extra storage in the utility room. The south facing expansive back yard is a gardeners dream, with extensive work done to make this an oasis in the city. A covered gazebo, cobblestone paths, yard lights, arbours, 2 awnings (one with an automatic wind closure system), and several smaller conversation areas make this a lovely place to spend time and bird watch. It’s quiet and private. The double attached garage has lots of storage plus new garage controls, with extra wide dr iveway. An extra deck on the side of the house has space for storage, a place for your BBQ (with gas line) and a sunny a sitting space for your morning coffee too. The front yard has been redone completely to make it a low maintenance space with beautiful paths and lighting. New roof in 2020! The house boasts underfloor heating in kitchen and lower bathroom, solar panels on the roof, it’s close to Fish Creek Park and quick access to Stoney Trail, elementary schools and a kids park. This is a lovely and established area ready for a new family. (id:1945)
powered by

Property Details
- Cooling: None
- Heating: Forced air, Natural gas
- Stories: 2
- Year Built: 1985
- Structure Type: House
- Exterior Features: Metal
- Foundation Details: Poured Concrete
- Construction Materials: Wood frame
Interior Features
- Basement: Finished, Full
- Flooring: Tile, Hardwood, Carpeted
- Appliances: Washer, Refrigerator, Dishwasher, Stove, Dryer, Hood Fan, Garage door opener, Window/Sleeve Air Conditioner
- Living Area: 2218.19
- Bedrooms Total: 4
- Fireplaces Total: 1
- Bathrooms Partial: 1
- Above Grade Finished Area: 2218.19
- Above Grade Finished Area Units: square feet
Exterior & Lot Features
- Lot Size Units: square meters
- Parking Total: 2
- Parking Features: Attached Garage, Concrete
- Lot Size Dimensions: 560.00
Location & Community
- Common Interest: Freehold
- Street Dir Suffix: Southwest
- Subdivision Name: Woodbine
Tax & Legal Information
- Tax Lot: 12
- Tax Year: 2024
- Tax Block: 3
- Parcel Number: 0014574314
- Tax Annual Amount: 3820
- Zoning Description: R-C1
Room Dimensions

This listing content provided by REALTOR.ca has
been licensed by REALTOR®
members of The Canadian Real Estate Association
members of The Canadian Real Estate Association















