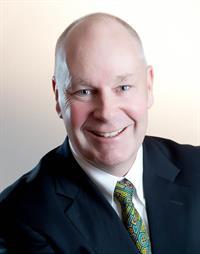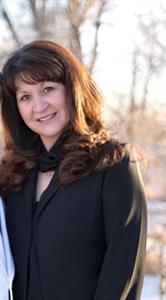79 Woodfield Crescent Sw, Calgary
- Bedrooms: 3
- Bathrooms: 3
- Living area: 1554 square feet
- Type: Residential
Source: Public Records
Note: This property is not currently for sale or for rent on Ovlix.
We have found 6 Houses that closely match the specifications of the property located at 79 Woodfield Crescent Sw with distances ranging from 2 to 10 kilometers away. The prices for these similar properties vary between 599,000 and 899,999.
Recently Sold Properties
Nearby Places
Name
Type
Address
Distance
Calgary Board Of Education - Dr. E.P. Scarlett High School
School
220 Canterbury Dr SW
2.9 km
Southcentre Mall
Store
100 Anderson Rd SE #142
4.5 km
Boston Pizza
Restaurant
10456 Southport Rd SW
4.6 km
Canadian Tire
Car repair
9940 Macleod Trail SE
4.7 km
Delta Calgary South
Lodging
135 Southland Dr SE
5.0 km
Bishop Grandin High School
School
111 Haddon Rd SW
5.4 km
Heritage Park Historical Village
Museum
1900 Heritage Dr SW
5.4 km
Fish Creek Provincial Park
Park
15979 Southeast Calgary
5.5 km
Centennial High School
School
55 Sun Valley Boulevard SE
6.1 km
Spruce Meadows
School
18011 Spruce Meadows Way SW
6.1 km
Calgary Girl's School
School
6304 Larkspur Way SW
6.9 km
Cactus Club Cafe
Restaurant
7010 Macleod Trail South
7.2 km
Property Details
- Cooling: None
- Heating: Forced air, Natural gas
- Stories: 2
- Year Built: 1979
- Structure Type: House
- Exterior Features: Stucco, Wood siding
- Foundation Details: Poured Concrete
- Construction Materials: Wood frame
Interior Features
- Basement: Finished, Full
- Flooring: Tile, Hardwood, Carpeted
- Appliances: Washer, Refrigerator, Dishwasher, Stove, Dryer, Microwave Range Hood Combo, Window Coverings, Garage door opener
- Living Area: 1554
- Bedrooms Total: 3
- Fireplaces Total: 1
- Bathrooms Partial: 1
- Above Grade Finished Area: 1554
- Above Grade Finished Area Units: square feet
Exterior & Lot Features
- Lot Features: PVC window, No Animal Home, No Smoking Home
- Lot Size Units: square meters
- Parking Total: 2
- Parking Features: Detached Garage
- Lot Size Dimensions: 470.00
Location & Community
- Common Interest: Freehold
- Street Dir Suffix: Southwest
- Subdivision Name: Woodbine
Tax & Legal Information
- Tax Lot: 17
- Tax Year: 2024
- Tax Block: 2
- Parcel Number: 0013152757
- Tax Annual Amount: 3126
- Zoning Description: R-CG
You won't want to miss this fully renovated three bedroom home on a quiet street in the family friendly community of Woodbine! With an eye to charm and gorgeous design throughout, you'll love all this place has to offer. Step into the airy foyer and notice the gleaming hardwood throughout the main. The place is awash in natural light and all above grade windows have been replaced in the last ten years. The open plan highlights the generous living room with fireplace, the formal dining area, and the fully renovated kitchen. And what a kitchen it is! Check out the counter space, the amazing island, and the stainless steel appliance package. There's a separate office/library on the main for those work-at-home days, and this room could easily double as an additional bedroom. Step out onto the back deck and get ready for those BBQ's and summer nights overlooking the immaculate and private back yard. Rounding out the main is a two piece powder room. Upstairs, you'll find two generously sized secondary bedrooms, a four piece washroom, and a primary you'll love lounging in. There's a huge closet, a four piece ensuite, and your own private balcony overlooking the back gardens. Downstairs, there's a great flex space for a gym or a games room, a rec room that would make an ideal theatre space, and loads of storage. As for the nuts and bolts... roof was replaced last year, the furnace is 2021 and the hot water tank, washer and dryer, were all replaced in 2022. Nothing left to do but park in the garage and walk to all the parks (one is right across the road), paths, and Fish Creek Park, as well! There's shopping and transit nearby, too. Don't miss this one! Book your showing today. (id:1945)
Demographic Information
Neighbourhood Education
| Master's degree | 15 |
| Bachelor's degree | 160 |
| University / Above bachelor level | 10 |
| University / Below bachelor level | 10 |
| Certificate of Qualification | 15 |
| College | 35 |
| University degree at bachelor level or above | 185 |
Neighbourhood Marital Status Stat
| Married | 260 |
| Widowed | 5 |
| Divorced | 5 |
| Separated | 5 |
| Never married | 80 |
| Living common law | 10 |
| Married or living common law | 275 |
| Not married and not living common law | 100 |
Neighbourhood Construction Date
| 1961 to 1980 | 60 |
| 1981 to 1990 | 95 |









