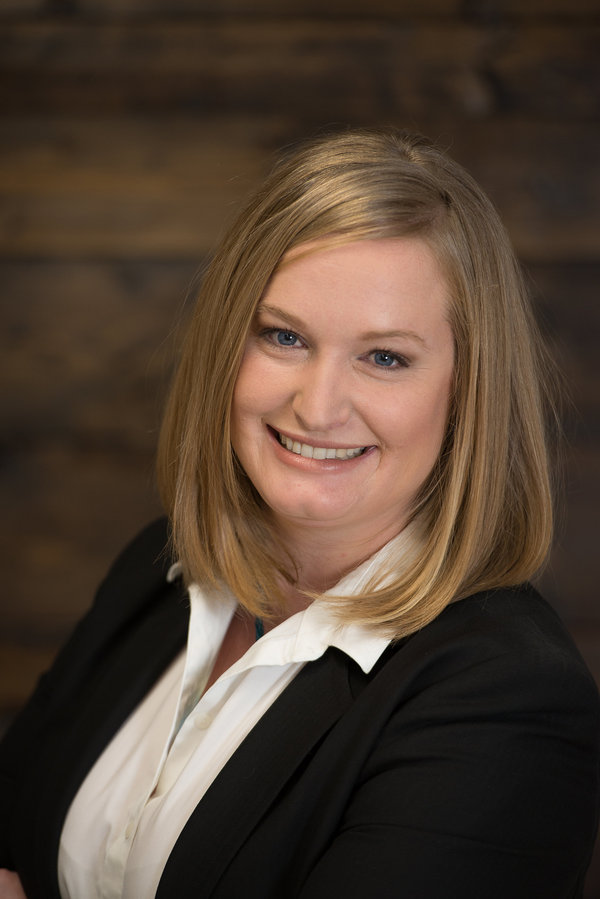106 Woodborough Terrace Sw, Calgary
- Bedrooms: 3
- Bathrooms: 2
- Living area: 1087 square feet
- Type: Townhouse
- Added: 14 days ago
- Updated: 8 hours ago
- Last Checked: 4 minutes ago
Welcome to Woodbine! This gorgeous 3 Bedroom, 1.5 Bath two-Storey Townhome is located in thequiet complex of Woodborough Terrace, one of the Calgary’s most sought-after neighbourhoods. Thoughtfully updated with $40,000 of recent upgrades (2023), such as a redesigned MODERN KITCHEN with CEILING HEIGHT CABINETS, QUARTZ COUNTERTOPS, STAINLESS STEEL APPLIANCES, NEW LIGHTING, ENGINEERED HARDWOOD & TILED FLOOR. Both bathrooms have been renovated with NEW CABINETS, COUNTERTOPS & FAUCETS, NEW BATHTUB WITH TILES TO CEILING and all window blinds. The open-concept floor plan with West-Facing front entrance and large window allows in ample natural sunlight, exuding warmth and sophistication. The living room with wood burning fireplace seamlessly connects to the dining room, creating an inviting atmosphere for gathering, whether for a meal or for everyday living. You will enjoy cooking in the modern and sleek kitchen, with new extra tall cabinets offering ample storage, quartz countertops and stainless steel appliances. The 2-piece bath is conveniently right by the door leading to the back yard, the place for your summer activities. On the upper level, you will find a spacious primary bedroom with a large closet. There are 2 additional bedrooms providing versatility, whether it be for family, guests, a home office, or hobby space. Completing this upper level, you will discover the new, 4-piece bathroom with new tub, tiles to ceiling, cabinet, countertop & faucet. The basement is unspoiled and awaiting your finishing touches along with a ton of storage space. High efficiency furnace was replaced in 2012, and all windows were replaced in 2011. The assigned parking is just a few steps from the entrance. Well maintained building with plenty of visitor parking. This beautiful home is IDEALLY located a few steps away from a bus stop, moments away from Schools, Playground, Fish Creek Park,Shops, and Restaurants. Easy Access to Anderson Rd, Stoney Trial, Tsuut’ina/Buffalo Run, Cost co plus many AMENITIES. Call today to book your viewing!! (id:1945)
powered by

Property Details
- Cooling: None
- Heating: Forced air, Natural gas
- Stories: 2
- Year Built: 1980
- Structure Type: Row / Townhouse
- Foundation Details: Poured Concrete
- Construction Materials: Wood frame
Interior Features
- Basement: Unfinished, Full
- Flooring: Tile, Laminate, Carpeted
- Appliances: Washer, Refrigerator, Dishwasher, Stove, Dryer, Hood Fan, Window Coverings
- Living Area: 1087
- Bedrooms Total: 3
- Fireplaces Total: 1
- Bathrooms Partial: 1
- Above Grade Finished Area: 1087
- Above Grade Finished Area Units: square feet
Exterior & Lot Features
- Lot Features: PVC window, No Animal Home, No Smoking Home, Parking
- Parking Total: 1
Location & Community
- Common Interest: Condo/Strata
- Street Dir Suffix: Southwest
- Subdivision Name: Woodbine
- Community Features: Pets Allowed With Restrictions
Property Management & Association
- Association Fee: 443.06
- Association Name: Simco Management
- Association Fee Includes: Common Area Maintenance, Property Management, Ground Maintenance, Insurance, Parking, Reserve Fund Contributions, Sewer
Tax & Legal Information
- Tax Lot: 78
- Tax Year: 2024
- Parcel Number: 0014101406
- Tax Annual Amount: 1884
- Zoning Description: M-CG d44
Room Dimensions
This listing content provided by REALTOR.ca has
been licensed by REALTOR®
members of The Canadian Real Estate Association
members of The Canadian Real Estate Association

















