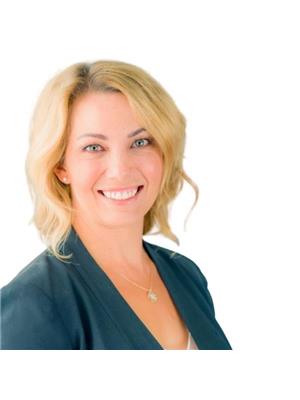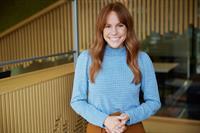48 Deerbrook Crescent Se, Calgary
- Bedrooms: 5
- Bathrooms: 4
- Living area: 2875 square feet
- Type: Residential
- Added: 11 days ago
- Updated: 20 hours ago
- Last Checked: 2 hours ago
Welcome to this exquisite home that offers a remarkable blend of space and comfort, perfectly positioned backing onto Fish Creek Park in Deer Run Estates. The unique location provides a quiet natural sanctuary while nestled in the city and also easy access to Deerfoot Trail. With 5 bedrooms and 3.5 bathrooms spread across over 4000 sq ft of developed living space, this residence is ideal for families seeking both tranquility and convenience. The impressive curb appeal, highlighted by beautifully landscaped gardens complement its inviting exterior. A double attached garage adds to the practicality of this well-designed home. Upon entering, you are greeted to the right by a formal living and dining room that exudes elegance. The hardwood flooring adds warmth and sophistication, while large windows flood the main floor with natural light, offering picturesque views of the park. The cozy family room serves as a cozy gathering spot, featuring a gas fireplace that provides both warmth and ambiance. The adjacent open kitchen and eating area keeps the family together. A conveniently located main floor laundry room, with new washer and dryer completes the efficient functionality of the main floor. The spacious upstairs level features 5 bedrooms, including a generously sized Primary Retreat. One highlight of the primary bedroom is the reading nook which opens onto a balcony overlooking the backyard, perfect for watching the sunrise with your favorite coffee. The Ensuite bathroom is complete with an Ultrabath soaker tub and Travertine tiled shower. The other 4 bedrooms have ample space and generous storage, some with walk-in closets and dormer window seats with storage below. This home is full of character, efficiency and well-planned personal touches. The professionally developed basement expands your living space even further. A massive recreation room offers ample room for entertainment and relaxation. There is also a versatile flex room, ideal for a home gym, playroom or craft studio. Additionally, a wet bar with fridge and a queen-size Murphy bed adds an element of convenience for guests. The basement also has a three-piece bathroom, distinguished by a huge steam shower equipped with benches for a luxurious retreat. Stepping outside, the private backyard reveals an inviting entertaining area that includes a wooden deck, perfect for hosting gatherings or enjoying quiet evenings. Mature trees and perennial gardens create a peaceful oasis, while a large grassy area provides plenty of space for outdoor activities. A built-in storage shed adds practicality for gardening tools and equipment. Upgrades include Air Conditioning to keep you cool during warm summer nights and an air purification system on the furnace. The professionally maintained cedar shake roof not only adds to the home's aesthetic charm, but also ensures long-lasting durability. This home is an exceptional choice for those seeking a harmonious lifestyle and connected community. Check out the 3-D Tour! (id:1945)
powered by

Property Details
- Cooling: Central air conditioning
- Heating: Forced air
- Stories: 2
- Year Built: 1981
- Structure Type: House
- Exterior Features: Brick, Stucco
- Foundation Details: Poured Concrete
Interior Features
- Basement: Finished, Full
- Flooring: Hardwood, Carpeted, Linoleum
- Appliances: Washer, Refrigerator, Water softener, Cooktop - Electric, Dishwasher, Oven, Dryer, Microwave, Hot Water Instant, Window Coverings, Garage door opener
- Living Area: 2875
- Bedrooms Total: 5
- Fireplaces Total: 2
- Bathrooms Partial: 1
- Above Grade Finished Area: 2875
- Above Grade Finished Area Units: square feet
Exterior & Lot Features
- Lot Features: Treed, French door, Closet Organizers, Environmental reserve, Gas BBQ Hookup
- Lot Size Units: square meters
- Parking Total: 4
- Parking Features: Attached Garage, Oversize
- Lot Size Dimensions: 749.00
Location & Community
- Common Interest: Freehold
- Street Dir Suffix: Southeast
- Subdivision Name: Deer Run
- Community Features: Fishing
Tax & Legal Information
- Tax Lot: 82
- Tax Year: 2024
- Tax Block: 7
- Parcel Number: 0016457244
- Tax Annual Amount: 4621
- Zoning Description: R-CG
Room Dimensions

This listing content provided by REALTOR.ca has
been licensed by REALTOR®
members of The Canadian Real Estate Association
members of The Canadian Real Estate Association
















