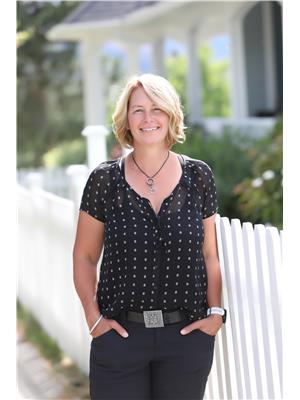265 Snowsell Street Unit 204, Kelowna
- Bedrooms: 2
- Bathrooms: 2
- Living area: 1146 square feet
- Type: Apartment
- Added: 1 day ago
- Updated: 1 days ago
- Last Checked: 12 hours ago
Welcome to Unit 204 at Glendavid Place! A well-balanced blend of comfort, style, and convenience. This beautiful unit boasts an open main living area accommodating a full living room and dining set, making it perfect for entertaining. A door from the living area leads to the large balcony, overlooking the green space, trees, and Brandt's Creek Linear Park. The kitchen has plenty of prep and storage space and has been equipped with a new fridge. The spacious primary bedroom also provides direct balcony access through sliding glass doors and features a walk-through closet that leads to a full en-suite bathroom. The second well-sized bedroom is across an additional full bathroom, optimizing convenience. With central air, in-unit laundry, secure parking, and strata fees covering heat and hot water, living here provides a peaceful, stress-free environment. The green space at Glendavid Place directly faces Brandt's Creek Linear Park, giving residents easy access to its 4.3-kilometer point-to-point trail! Additionally, the complex is located just minutes away from shopping, restaurants, entertainment, and more! With quick possession available, this beautiful unit could be your new home. Don’t miss this opportunity (id:1945)
powered by

Property DetailsKey information about 265 Snowsell Street Unit 204
- Cooling: Central air conditioning
- Heating: Forced air
- Stories: 1
- Year Built: 1992
- Structure Type: Apartment
Interior FeaturesDiscover the interior design and amenities
- Appliances: Washer, Refrigerator, Range - Gas, Dishwasher, Dryer, Microwave
- Living Area: 1146
- Bedrooms Total: 2
Exterior & Lot FeaturesLearn about the exterior and lot specifics of 265 Snowsell Street Unit 204
- Water Source: Municipal water
- Parking Total: 1
- Parking Features: Underground, Parkade
- Waterfront Features: Waterfront on stream
Location & CommunityUnderstand the neighborhood and community
- Common Interest: Condo/Strata
Property Management & AssociationFind out management and association details
- Association Fee: 390.81
Utilities & SystemsReview utilities and system installations
- Sewer: Municipal sewage system
Tax & Legal InformationGet tax and legal details applicable to 265 Snowsell Street Unit 204
- Zoning: Unknown
- Parcel Number: 018-122-141
- Tax Annual Amount: 2149.09
Additional FeaturesExplore extra features and benefits
- Security Features: Controlled entry
Room Dimensions
| Type | Level | Dimensions |
| Primary Bedroom | Main level | 10'11'' x 17'2'' |
| Living room | Main level | 16' x 17'9'' |
| Kitchen | Main level | 9'9'' x 9'6'' |
| Dining room | Main level | 13'6'' x 7'1'' |
| Bedroom | Main level | 10'1'' x 17'2'' |
| 4pc Ensuite bath | Main level | 7'4'' x 5'6'' |
| 4pc Bathroom | Main level | 11' x 5'6'' |

This listing content provided by REALTOR.ca
has
been licensed by REALTOR®
members of The Canadian Real Estate Association
members of The Canadian Real Estate Association
Nearby Listings Stat
Active listings
22
Min Price
$425,000
Max Price
$1,800,000
Avg Price
$754,245
Days on Market
91 days
Sold listings
6
Min Sold Price
$410,000
Max Sold Price
$825,000
Avg Sold Price
$710,633
Days until Sold
106 days














