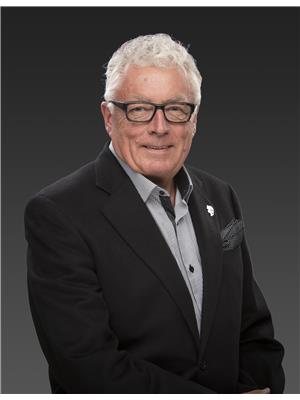372 Mctavish Road, Kelowna
- Bedrooms: 3
- Bathrooms: 2
- Living area: 1390 square feet
- Type: Residential
- Added: 74 days ago
- Updated: 12 days ago
- Last Checked: 18 hours ago
Don't miss out on this great location in this well-maintained, no-step rancher in North Glenmore, close to schools, parks, shopping, transit, and all the amenities Kelowna offers! This one-level home boasts hardwood and tile flooring, a maple kitchen, formal living and dining areas, and a family room with a gas fireplace. The landscaped flat lot has a private deck & patio spaces, U/G sprinklers, and a shed. A double garage, central air and built-in vac round out this affordable, move-in-ready package. (id:1945)
powered by

Property DetailsKey information about 372 Mctavish Road
- Roof: Asphalt shingle, Unknown
- Cooling: Central air conditioning
- Heating: Forced air
- Stories: 1
- Year Built: 1990
- Structure Type: House
- Exterior Features: Vinyl siding
- Architectural Style: Bungalow, Ranch
Interior FeaturesDiscover the interior design and amenities
- Basement: Crawl space
- Appliances: Washer, Refrigerator, Oven - Electric, Dishwasher, Dryer, Microwave
- Living Area: 1390
- Bedrooms Total: 3
- Fireplaces Total: 1
- Fireplace Features: Gas, Unknown
Exterior & Lot FeaturesLearn about the exterior and lot specifics of 372 Mctavish Road
- View: Mountain view
- Lot Features: Level lot
- Water Source: Municipal water
- Lot Size Units: acres
- Parking Total: 4
- Parking Features: Attached Garage
- Lot Size Dimensions: 0.11
Location & CommunityUnderstand the neighborhood and community
- Common Interest: Freehold
Utilities & SystemsReview utilities and system installations
- Sewer: Municipal sewage system
Tax & Legal InformationGet tax and legal details applicable to 372 Mctavish Road
- Zoning: Unknown
- Parcel Number: 016-307-178
- Tax Annual Amount: 4054.06
Additional FeaturesExplore extra features and benefits
- Security Features: Smoke Detector Only
Room Dimensions

This listing content provided by REALTOR.ca
has
been licensed by REALTOR®
members of The Canadian Real Estate Association
members of The Canadian Real Estate Association
Nearby Listings Stat
Active listings
24
Min Price
$425,000
Max Price
$1,800,000
Avg Price
$763,404
Days on Market
77 days
Sold listings
12
Min Sold Price
$410,000
Max Sold Price
$899,900
Avg Sold Price
$716,307
Days until Sold
77 days
Nearby Places
Additional Information about 372 Mctavish Road



































