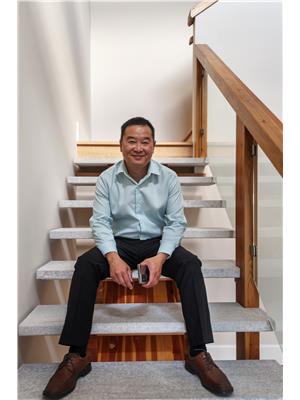654 Cook Road Unit 605, Kelowna
- Bedrooms: 2
- Bathrooms: 2
- Living area: 958 square feet
- Type: Apartment
- Added: 2 days ago
- Updated: 2 days ago
- Last Checked: 15 hours ago
Step into the epitome of modern living with this spectacular top-floor 2-bed, 2-bath suite in Playa del Sol complex! With soaring high ceilings and oversized windows, this home is bathed in natural light, creating a bright, airy, and inviting ambiance. The primary bedroom and ensuite are privately situated on the second level, offering a tranquil retreat with ultimate privacy. The open-concept main floor is thoughtfully designed for entertaining, complete with a spacious second bedroom, and bathroom ideal for guests or family and an in suite laundry for maximum convenience. Imagine waking up to breathtaking views, spending sunny days lounging by the heated pool, or in the hot tub, and ending your evenings in the BBQ area or adult lounge. Playa del Sol offers resort-style amenities, including a steam room, fitness center, and secure underground parking, plus beautifully designed social spaces that elevate both your lifestyle and your property’s rental appeal. Situated just steps from the sparkling shores of Okanagan Lake, this suite puts you within walking distance of top-tier restaurants, pristine beaches, and the vibrant attractions that make Kelowna a premier destination. Whether you’re looking for your dream home or a high-potential investment property, this suite offers everything you need to embrace a comfortable and convenient lifestyle! (id:1945)
powered by

Property DetailsKey information about 654 Cook Road Unit 605
Interior FeaturesDiscover the interior design and amenities
Exterior & Lot FeaturesLearn about the exterior and lot specifics of 654 Cook Road Unit 605
Location & CommunityUnderstand the neighborhood and community
Business & Leasing InformationCheck business and leasing options available at 654 Cook Road Unit 605
Property Management & AssociationFind out management and association details
Utilities & SystemsReview utilities and system installations
Tax & Legal InformationGet tax and legal details applicable to 654 Cook Road Unit 605
Additional FeaturesExplore extra features and benefits
Room Dimensions

This listing content provided by REALTOR.ca
has
been licensed by REALTOR®
members of The Canadian Real Estate Association
members of The Canadian Real Estate Association
Nearby Listings Stat
Active listings
81
Min Price
$239,000
Max Price
$3,210,000
Avg Price
$888,328
Days on Market
86 days
Sold listings
17
Min Sold Price
$325,000
Max Sold Price
$1,395,000
Avg Sold Price
$774,424
Days until Sold
93 days
















