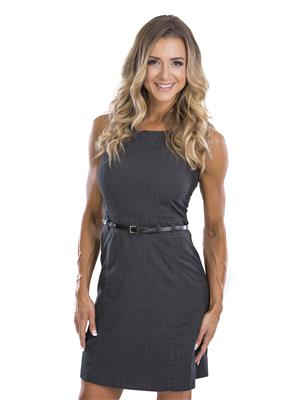160 Portview Court, Kelowna
- Bedrooms: 4
- Bathrooms: 3
- Living area: 2651 square feet
- Type: Residential
- Added: 4 days ago
- Updated: 3 days ago
- Last Checked: 22 hours ago
This beautifully renovated 4-bedroom plus den home in North Glenmore offers an exceptional living experience, featuring a thoughtfully designed in-law suite with a separate entrance on the ground level, ideal for extended family, guests, or passive income. The large kitchen is a chef's dream, boasting a well sized sit-up island, stainless steel appliances, ample cupboard space, and both a breakfast nook and dining area. The living room is a fashionable centerpiece, with a handsome floor-to-ceiling rock feature fireplace, adding warmth and character to the home. The spacious primary suite is a comfortable retreat, complete with back patio access only a couple quick steps from the hot tub, with an abundance of natural light, a walk-in closet, and a large ensuite bathroom. A versatile den on the ground floor provides a quiet office or flex space, away from the main living areas of this home. Enjoy outdoor entertaining year-round on the large, covered front-facing deck, offering excellent valley views, or in the expansive back yard, which is partially fenced and includes an extended patio with the hot tub, a green space, and an upper-level relaxation platform also overlooking the valley. Additional features include suite vacancy so you can pick your tenants, a built-in vacuum system, secure two-car garage, and extra outdoor parking for 4 cars, all in a great family friendly neighborhood setting, close to schools, parks, and recreation. (id:1945)
powered by

Property DetailsKey information about 160 Portview Court
- Roof: Asphalt shingle, Unknown
- Cooling: Central air conditioning
- Heating: Forced air, See remarks
- Stories: 2
- Year Built: 1992
- Structure Type: House
- Exterior Features: Stucco
- Architectural Style: Split level entry
- Type: Single Family Home
- Bedrooms: 4
- Den: true
- In Law Suite: Separate Entrance: true, Location: Ground Level
Interior FeaturesDiscover the interior design and amenities
- Flooring: Carpeted, Ceramic Tile, Vinyl
- Appliances: Washer, Refrigerator, Range - Electric, Dishwasher, Dryer
- Living Area: 2651
- Bedrooms Total: 4
- Fireplaces Total: 1
- Fireplace Features: Gas, Unknown
- Kitchen: Design: Chef's dream, Island: Well-sized sit-up island, Appliances: Stainless steel, Cupboard Space: Ample, Breakfast Nook: true, Dining Area: true
- Living Room: Fireplace: Type: Rock feature, Height: Floor-to-ceiling
- Primary Suite: Patio Access: Back patio access, Natural Light: Abundant, Walk-in Closet: true, Ensuite Bathroom: true
- Den: Location: Ground floor, Usage: Office, Flex space
Exterior & Lot FeaturesLearn about the exterior and lot specifics of 160 Portview Court
- View: Mountain view, View (panoramic)
- Lot Features: Irregular lot size, Jacuzzi bath-tub, One Balcony
- Water Source: Municipal water
- Lot Size Units: acres
- Parking Total: 6
- Parking Features: Attached Garage
- Lot Size Dimensions: 0.22
- Deck: Type: Covered, Orientation: Front-facing, Views: Excellent valley views
- Backyard: Fenced: Partially, Patio: Type: Extended, Features: Hot tub, Green space, Upper Level: Type: Relaxation platform, Views: Overlooking the valley
Location & CommunityUnderstand the neighborhood and community
- Common Interest: Freehold
- Neighborhood: Family-friendly
- Proximity: Schools: true, Parks: true, Recreation: true
Business & Leasing InformationCheck business and leasing options available at 160 Portview Court
- Rental Potential: Ideal for extended family, guests, or passive income
Property Management & AssociationFind out management and association details
- Tenants: Suite vacancy available
Utilities & SystemsReview utilities and system installations
- Sewer: Municipal sewage system
- Vacuum System: Built-in
- Garage: Type: Secure, Capacity: Two cars
- Parking: Outdoor Parking: 4
Tax & Legal InformationGet tax and legal details applicable to 160 Portview Court
- Zoning: Unknown
- Parcel Number: 017-763-461
- Tax Annual Amount: 4933.85
Additional FeaturesExplore extra features and benefits
- Security Features: Smoke Detector Only
Room Dimensions

This listing content provided by REALTOR.ca
has
been licensed by REALTOR®
members of The Canadian Real Estate Association
members of The Canadian Real Estate Association
Nearby Listings Stat
Active listings
41
Min Price
$615,000
Max Price
$2,988,000
Avg Price
$1,069,032
Days on Market
88 days
Sold listings
17
Min Sold Price
$599,900
Max Sold Price
$2,280,000
Avg Sold Price
$1,005,776
Days until Sold
71 days
Nearby Places
Additional Information about 160 Portview Court



































































