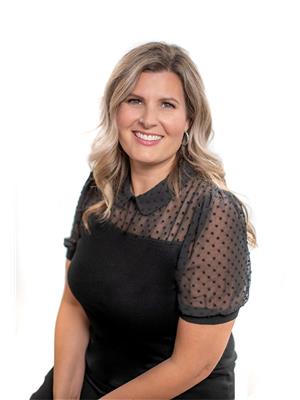4203 50 Avenue Se, Camrose
- Bedrooms: 2
- Bathrooms: 1
- Living area: 763.21 square feet
- Type: Residential
- Added: 32 days ago
- Updated: 17 days ago
- Last Checked: 3 days ago
LOCATION, LOCATION, LOCATION. Nestled in a quiet neighbourhood, this charming two bedroom, one bath bungalow is conveniently located a short distance from Augustana University and only one block away from Ecole Sifton (elementary school) and Ecole Charlie Killam (junior high school). Enjoy the wrap-around deck and backyard seating area with pergola to enjoy your morning coffee, with plenty of extra yard space to play and entertain. Bonus: there’s a single detached 24 X 18 sq ft garage and extra parking at the rear! This home is perfect for the first time homeowner, university student, or as an investment property. Whatever your needs, this might be the home for you. (id:1945)
powered by

Property Details
- Cooling: None
- Heating: Central heating, Other
- Stories: 1
- Year Built: 1945
- Structure Type: House
- Exterior Features: Wood siding, Vinyl siding
- Foundation Details: See Remarks
- Architectural Style: Bungalow
Interior Features
- Basement: None
- Flooring: Laminate, Carpeted, Ceramic Tile
- Appliances: Refrigerator, Oven - Electric, Dishwasher, Window Coverings, Washer & Dryer
- Living Area: 763.21
- Bedrooms Total: 2
- Fireplaces Total: 1
- Above Grade Finished Area: 763.21
- Above Grade Finished Area Units: square feet
Exterior & Lot Features
- Lot Features: Back lane
- Lot Size Units: square feet
- Parking Total: 1
- Parking Features: Detached Garage, Other
- Lot Size Dimensions: 5480.00
Location & Community
- Common Interest: Freehold
- Street Dir Suffix: Southeast
- Community Features: Lake Privileges
Tax & Legal Information
- Tax Lot: 5
- Tax Year: 2024
- Tax Block: 9
- Parcel Number: 0010232445
- Tax Annual Amount: 1649.31
- Zoning Description: R2
Room Dimensions
This listing content provided by REALTOR.ca has
been licensed by REALTOR®
members of The Canadian Real Estate Association
members of The Canadian Real Estate Association















