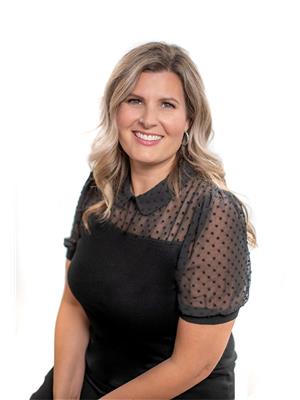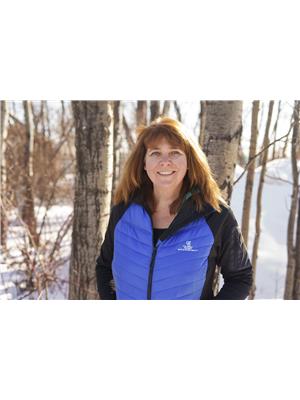5313 50 Avenue, Camrose
- Bedrooms: 3
- Bathrooms: 2
- Living area: 1445 square feet
- Type: Residential
- Added: 137 days ago
- Updated: 7 days ago
- Last Checked: 13 hours ago
A great home with revenue opportunities and recent renovations. This exceptional property offers a wonderful living space with a dropped ceiling feature. Nice kitchen/dining room, two bedrooms and lovely updated 4pc bathroom. The main level has recently been repainted, newly installed carpet and an updated bathroom. Vinyl windows also add a nice touch to this level. The upper floor is currently rented out and has its own separate electrical meter. Kitchen area c/w its own fridge and stove. Family room with built-in book case, bedroom and 4pc bathroom complete this floor. The basement is open and is currently home to the laundry area and is great for storage. Outside offers a fire pit, RV parking and small garage. (id:1945)
powered by

Property Details
- Cooling: None
- Heating: Forced air, Natural gas
- Stories: 1
- Year Built: 1945
- Structure Type: House
- Foundation Details: Poured Concrete
- Construction Materials: Wood frame
Interior Features
- Basement: Unfinished, Partial
- Flooring: Carpeted, Linoleum
- Appliances: Refrigerator, Stove
- Living Area: 1445
- Bedrooms Total: 3
- Above Grade Finished Area: 1445
- Above Grade Finished Area Units: square feet
Exterior & Lot Features
- Lot Features: Back lane, PVC window
- Lot Size Units: square feet
- Parking Total: 2
- Parking Features: Detached Garage, RV
- Lot Size Dimensions: 4687.00
Location & Community
- Common Interest: Freehold
- Subdivision Name: Prospect
Tax & Legal Information
- Tax Lot: B
- Tax Year: 2024
- Tax Block: 22
- Parcel Number: 0013408562
- Tax Annual Amount: 1761.7
- Zoning Description: R3
Room Dimensions

This listing content provided by REALTOR.ca has
been licensed by REALTOR®
members of The Canadian Real Estate Association
members of The Canadian Real Estate Association














