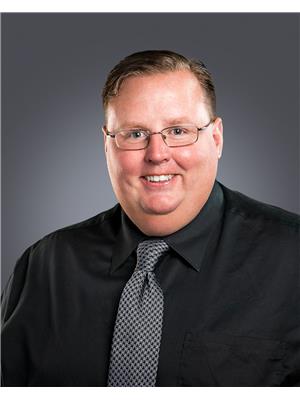5007 56 Street, Camrose
- Bedrooms: 3
- Bathrooms: 2
- Living area: 835 square feet
- Type: Residential
- Added: 94 days ago
- Updated: 34 days ago
- Last Checked: 3 hours ago
This home is a cozy bungalow sitting on a large lot that offers a sense of tranquility and space. there is a double garage with two doors. A large garden for those with a green thumb. Mature trees and a metal gazebo offer lots of shade. Inside there are two bedrooms and one bathroom on the main floor. it also provides a large living and dining room. the basement is partially finished with a second three piece bathroom and laundry area. A great starter home. (id:1945)
powered by

Property DetailsKey information about 5007 56 Street
Interior FeaturesDiscover the interior design and amenities
Exterior & Lot FeaturesLearn about the exterior and lot specifics of 5007 56 Street
Location & CommunityUnderstand the neighborhood and community
Tax & Legal InformationGet tax and legal details applicable to 5007 56 Street
Additional FeaturesExplore extra features and benefits
Room Dimensions

This listing content provided by REALTOR.ca
has
been licensed by REALTOR®
members of The Canadian Real Estate Association
members of The Canadian Real Estate Association
Nearby Listings Stat
Active listings
31
Min Price
$109,900
Max Price
$569,000
Avg Price
$351,749
Days on Market
110 days
Sold listings
10
Min Sold Price
$169,900
Max Sold Price
$589,900
Avg Sold Price
$289,230
Days until Sold
32 days
Nearby Places
Additional Information about 5007 56 Street
















