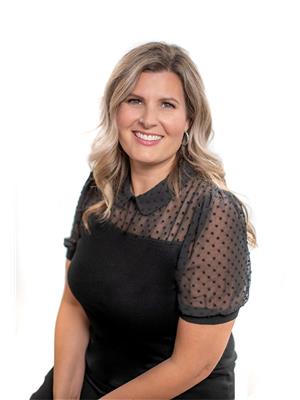4910 42 Street, Camrose
- Bedrooms: 4
- Bathrooms: 2
- Living area: 672 square feet
- Type: Residential
- Added: 36 days ago
- Updated: 12 days ago
- Last Checked: 7 hours ago
The prefect starter home with a double detached garage steps away from Ecole Sifton and Charlie Killam Schools; you bet! You are going to love this adorable home that features 4 bedrooms, 2 bathrooms and lots of room for the kids to play. On the main level of this home you’ll enjoy two bedrooms, a four piece bathroom, a spacious living room and a quaint eat-in kitchen. Downstairs you’ll find two more bedrooms, a three piece bathroom, a spacious laundry room and a large den area. Outside you’ll discover a private fenced yard with lovely stone patio for quiet evenings at home and a two car garage. Located across the street from Ecole Sifton School and near Charlie Killam School, this home is in a fantastic location and only a few blocks from historic downtown Camrose. With a newer hot water tank, updated electrical in 2011 and updated windows (2021), all you have to do is move in! (id:1945)
powered by

Property Details
- Cooling: None
- Heating: Forced air
- Stories: 1
- Year Built: 1952
- Structure Type: House
- Exterior Features: Concrete, Vinyl siding
- Foundation Details: Poured Concrete
- Architectural Style: Bungalow
- Construction Materials: Poured concrete, Wood frame
Interior Features
- Basement: Finished, Full
- Flooring: Laminate, Linoleum
- Appliances: Refrigerator, Stove, Freezer, Window Coverings, Washer & Dryer
- Living Area: 672
- Bedrooms Total: 4
- Above Grade Finished Area: 672
- Above Grade Finished Area Units: square feet
Exterior & Lot Features
- Lot Features: Back lane
- Lot Size Units: square feet
- Parking Total: 4
- Parking Features: Detached Garage
- Lot Size Dimensions: 6000.00
Location & Community
- Common Interest: Freehold
- Subdivision Name: Fairview
Tax & Legal Information
- Tax Lot: 8
- Tax Year: 2024
- Tax Block: 9
- Parcel Number: 0020333381
- Tax Annual Amount: 2081.5
- Zoning Description: R2
Room Dimensions
This listing content provided by REALTOR.ca has
been licensed by REALTOR®
members of The Canadian Real Estate Association
members of The Canadian Real Estate Association
















