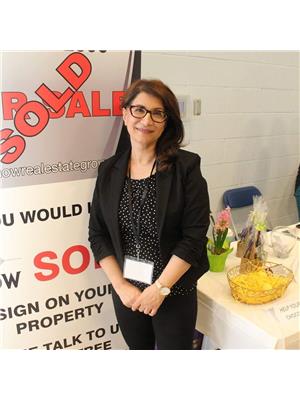18156 75 St Nw, Edmonton
- Bedrooms: 4
- Bathrooms: 3
- Living area: 162.6 square meters
- Type: Residential
- Added: 5 days ago
- Updated: 1 days ago
- Last Checked: 18 hours ago
Welcome to this bright and spacious 1,750 sq. ft. 4-bedroom home in Crystallina Nera! The open main floor boasts plank flooring, a large kitchen with quartz island, stainless steel appliances, and pantry. Sunlight fills the inviting living room, and theres a convenient office space as well. Upstairs, enjoy a cozy bonus room, laundry, and three bedrooms, including a primary suite with a walk-in closet and ensuite. The finished basement adds a rec room, fourth bedroom, and a bathroom rough-in ready for your finishing touch. Notable upgrades made in the last three years include a stunning quartz countertop, a $30,000 solar panel system, HWT, water softener, RO System, and central air conditioning for year-round comfort. Outside, enjoy the fenced backyard with a 10x10 deck, BBQ gas line, and access to the insulated 20x22 detached garage. Located in a family-friendly neighborhood with easy access to the Henday, this home is truly a gem! (id:1945)
powered by

Show
More Details and Features
Property DetailsKey information about 18156 75 St Nw
- Cooling: Central air conditioning
- Heating: Forced air
- Stories: 2
- Year Built: 2017
- Structure Type: House
- Type: Single Family Home
- Square Footage: 1,750 sq. ft.
- Bedrooms: 4
- Location: Crystallina Nera
Interior FeaturesDiscover the interior design and amenities
- Basement: Finished, Full
- Appliances: Washer, Refrigerator, Dishwasher, Stove, Dryer, Storage Shed, Window Coverings, Garage door opener, Garage door opener remote(s)
- Living Area: 162.6
- Bedrooms Total: 4
- Bathrooms Partial: 1
- Flooring: Plank Flooring
- Kitchen: Type: Large Kitchen, Countertop: Quartz Island, Appliances: Stainless Steel, Pantry: true
- Living Room: Lighting: Sunlight Fills
- Office Space: true
- Bonus Room: true
- Laundry: true
- Primary Suite: Walk-in Closet: true, Ensuite: true
- Finished Basement: Rec Room: true, Fourth Bedroom: true, Bathroom Rough-in: true
Exterior & Lot FeaturesLearn about the exterior and lot specifics of 18156 75 St Nw
- Lot Size Units: square meters
- Parking Features: Detached Garage
- Lot Size Dimensions: 313.14
- Backyard: Fenced
- Deck: 10x10
- BBQ Gas Line: true
- Garage: Type: Detached, Size: 20x22, Insulated: true
Location & CommunityUnderstand the neighborhood and community
- Common Interest: Freehold
- Neighborhood: Family-Friendly
- Access: Easy Access to Henday
Utilities & SystemsReview utilities and system installations
- Solar Panel System: Cost: $30,000
- Hot Water Tank: true
- Water Softener: true
- Reverse Osmosis System: true
- Central Air Conditioning: true
Tax & Legal InformationGet tax and legal details applicable to 18156 75 St Nw
- Parcel Number: 10406536
Additional FeaturesExplore extra features and benefits
- Upgrades: Notable upgrades made in the last three years
Room Dimensions

This listing content provided by REALTOR.ca
has
been licensed by REALTOR®
members of The Canadian Real Estate Association
members of The Canadian Real Estate Association
Nearby Listings Stat
Active listings
83
Min Price
$275,000
Max Price
$2,250,000
Avg Price
$564,808
Days on Market
51 days
Sold listings
36
Min Sold Price
$275,000
Max Sold Price
$709,800
Avg Sold Price
$471,513
Days until Sold
45 days
Additional Information about 18156 75 St Nw
































































