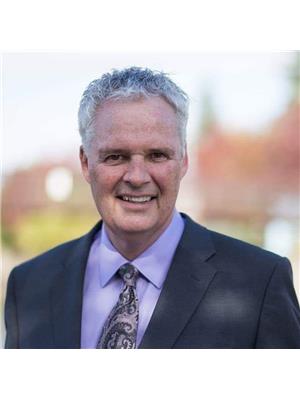3 Whitehall Cr, St Albert
- Bedrooms: 3
- Bathrooms: 3
- Living area: 159.62 square meters
- Type: Residential
- Added: 4 days ago
- Updated: 6 hours ago
- Last Checked: 10 minutes ago
RENOVATED WOODLANDS GEM! Well maintained and updated 4-level split with 3 bedrooms and 2.5 bathrooms, plus fully finished basement! Located in a beautiful tree-lined crescent with a large West facing backyard (hot tub is included). Recent updates include: laminate flooring on main levels (2024), exterior siding (2017), windows & exterior doors (2017), gas fireplace (2017), hot water tank (2016), shingles (approx 2015), & all bathrooms renovated! You will love the large kitchen & dining area with granite counters and stainless steel appliances. Living room is perfect for relaxing by the cozy gas fireplace while overlooking the beautiful yard. Relax outdoors and enjoy the large deck, gazebo, hot tub, and 2 storage sheds. Situated within walking distance schools, parks & greenspace. Quick access to all amenities. This is the one you have been waiting for! Come check it out! (id:1945)
powered by

Property Details
- Heating: Forced air
- Year Built: 1980
- Structure Type: House
- Type: 4-level split
- Bedrooms: 3
- Bathrooms: 2.5
- Basement: Fully finished
- Year Built: Updated (various years)
- Lot: Large West facing backyard
Interior Features
- Basement: Finished, Full
- Appliances: Washer, Refrigerator, Dishwasher, Stove, Dryer, Hood Fan, Storage Shed, Window Coverings, Garage door opener, Garage door opener remote(s)
- Living Area: 159.62
- Bedrooms Total: 3
- Fireplaces Total: 1
- Bathrooms Partial: 1
- Fireplace Features: Gas, Unknown
- Flooring: Laminate flooring (2024)
- Kitchen: Large kitchen and dining area with granite counters and stainless steel appliances
- Fireplace: Gas fireplace
- Bathrooms: All bathrooms renovated
Exterior & Lot Features
- Lot Size Units: square meters
- Parking Features: Attached Garage
- Lot Size Dimensions: 646
- Siding: Exterior siding and stone (2017)
- Windows Doors: Windows & exterior doors (2017)
- Roofing: Shingles (approx 2015)
- Outdoor Features: Large deck, Gazebo, Hot tub (included), 2 storage sheds
Location & Community
- Common Interest: Freehold
- Neighborhood: Beautiful tree-lined crescent
- Proximity To Schools: Walking distance to schools
- Proximity To Parks: Walking distance to parks & greenspace
- Access To Amenities: Quick access to all amenities
Utilities & Systems
- Hot Water Tank: Hot water tank (2016)
- Heating: Gas fireplace
Tax & Legal Information
- Parcel Number: 119587
Additional Features
- Included: Hot tub
Room Dimensions

This listing content provided by REALTOR.ca has
been licensed by REALTOR®
members of The Canadian Real Estate Association
members of The Canadian Real Estate Association
















