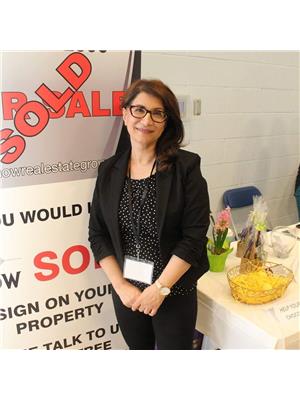34 Arcand Dr, St Albert
- Bedrooms: 4
- Bathrooms: 3
- Living area: 145 square meters
- Type: Residential
- Added: 58 days ago
- Updated: 17 days ago
- Last Checked: 20 hours ago
Welcome to this charming home located on a quiet street in Arlington Meadows area of Akinsdale.This house offers a great family home with 4 bedrooms, 3 full baths, a large living room w/vaulted ceiling, a spacious kitchen w/plenty of cupboards, granite countertops, a natural gas stove & a large pantry. Hardwood throughout main & most part of upper floor. On the second floor you will find a large primary bedroom, walk-in closet, a 4 piece ensuite & a custom organized closet. This floor is completed w/ 2 more bedrooms & a 4 piece bathroom. On the 3rd level, there is a large family room, woodburning fireplace, 4th bedroom, a full bathroom, a laundry room w/plenty of storage counter space & a sink.The 4th level is completely developed w/a wet bar, a rec room, a utility room & a large storage room. Central Vac w/all attachments, AC, reverse osmosis water system, garage heater & the list goes on and on.The wide driveway & RV parking is ideal for any family. Close & easy access to all amenities! (id:1945)
powered by

Property DetailsKey information about 34 Arcand Dr
- Cooling: Central air conditioning
- Heating: Forced air
- Year Built: 1990
- Structure Type: House
Interior FeaturesDiscover the interior design and amenities
- Basement: Finished, Full
- Appliances: Washer, Refrigerator, Central Vacuum, Gas stove(s), Dishwasher, Dryer, Garburator, Hood Fan, Storage Shed, Window Coverings, Garage door opener, Fan
- Living Area: 145
- Bedrooms Total: 4
- Fireplaces Total: 1
- Fireplace Features: Wood, Unknown
Exterior & Lot FeaturesLearn about the exterior and lot specifics of 34 Arcand Dr
- Lot Features: See remarks, Flat site, Wet bar, Closet Organizers
- Lot Size Units: square meters
- Parking Total: 6
- Parking Features: Attached Garage, RV, Heated Garage
- Lot Size Dimensions: 591
Location & CommunityUnderstand the neighborhood and community
- Common Interest: Freehold
Tax & Legal InformationGet tax and legal details applicable to 34 Arcand Dr
- Parcel Number: 103266
Additional FeaturesExplore extra features and benefits
- Security Features: Smoke Detectors
Room Dimensions

This listing content provided by REALTOR.ca
has
been licensed by REALTOR®
members of The Canadian Real Estate Association
members of The Canadian Real Estate Association
Nearby Listings Stat
Active listings
14
Min Price
$264,900
Max Price
$599,000
Avg Price
$427,593
Days on Market
23 days
Sold listings
21
Min Sold Price
$215,000
Max Sold Price
$635,000
Avg Sold Price
$448,757
Days until Sold
32 days
Nearby Places
Additional Information about 34 Arcand Dr






















































































