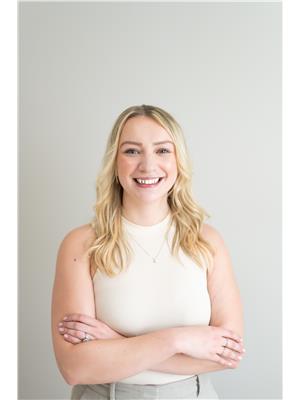11812 127 St Nw, Edmonton
- Bedrooms: 5
- Bathrooms: 2
- Living area: 92.29 square meters
- Type: Residential
- Added: 68 days ago
- Updated: 68 days ago
- Last Checked: 8 hours ago
Great starter home or investment property - or convert it to Airbnb rental for higher cash flow! This lovely home situated in the desirable community of Sherbrooke. Main floor you'll find open concept layout living room w large windows/nice neutral painting color/hardwood floorings throughout. White-color kitchen cabinets offers SS fridge & stove. 3 bedrooms & a 4-piece bathroom. Master bedroom has bright window & WI closet. BACK DOOR ENTRANCE to fully finished basement c/w laminate floorings throughout family rm, 4th & 5th bedroom. 3-piece bathrm/2nd kitchen w eating area/laundry area/storage & utility room. Carpet free home! Enjoy private landscaped/fenced back yard/lot size 57x105.9=6036 sqft. Back lane access to a single oversized detached garage. Upgrades include: Furnace (2002)/attic insulation (2003)/100 amp electrical (2003). Easy access to public transp/school/shopping & all amenities! Quick possession avail. Don't miss this Great opportunity to build your own equity for live-in or rent-out! (id:1945)
powered by

Show
More Details and Features
Property DetailsKey information about 11812 127 St Nw
- Heating: Forced air
- Stories: 1
- Year Built: 1952
- Structure Type: House
- Architectural Style: Bungalow
Interior FeaturesDiscover the interior design and amenities
- Basement: Finished, Full
- Appliances: Washer, Refrigerator, Dryer, Two stoves
- Living Area: 92.29
- Bedrooms Total: 5
Exterior & Lot FeaturesLearn about the exterior and lot specifics of 11812 127 St Nw
- Lot Features: See remarks
- Parking Total: 2
- Parking Features: Detached Garage, Oversize
Location & CommunityUnderstand the neighborhood and community
- Common Interest: Freehold
Tax & Legal InformationGet tax and legal details applicable to 11812 127 St Nw
- Parcel Number: ZZ999999999
Room Dimensions

This listing content provided by REALTOR.ca
has
been licensed by REALTOR®
members of The Canadian Real Estate Association
members of The Canadian Real Estate Association
Nearby Listings Stat
Active listings
49
Min Price
$150,000
Max Price
$950,000
Avg Price
$382,375
Days on Market
63 days
Sold listings
33
Min Sold Price
$169,000
Max Sold Price
$925,000
Avg Sold Price
$394,575
Days until Sold
43 days
Additional Information about 11812 127 St Nw



























































