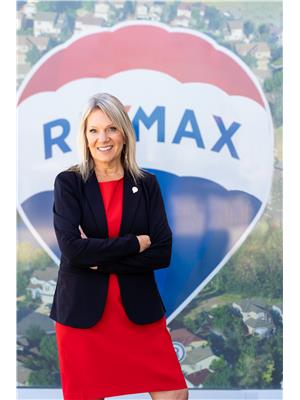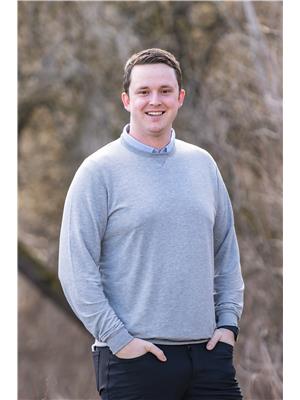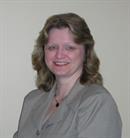4363 14 Street Ne, Salmon Arm
- Bedrooms: 3
- Bathrooms: 3
- Living area: 2048 square feet
- Type: Townhouse
Source: Public Records
Note: This property is not currently for sale or for rent on Ovlix.
We have found 6 Townhomes that closely match the specifications of the property located at 4363 14 Street Ne with distances ranging from 2 to 5 kilometers away. The prices for these similar properties vary between 425,000 and 579,900.
Nearby Places
Name
Type
Address
Distance
Sandy Point Beach Campground
Campground
2100 Sandy Point Rd
2.9 km
Super 8 Salmon Arm
Lodging
2901 10th Ave NE
2.9 km
McDonald's
Restaurant
3010 11 Ave NE
2.9 km
Tim Hortons
Cafe
2931 9 Ave NE
3.0 km
Table 24
Restaurant
1460 Trans-Canada Hwy
3.2 km
Podollan Inn
Lodging
1460 Trans Canada Hwy NE
3.2 km
McGuire Lake Park, Salmon Arm, BC
Park
599 10th St NE
3.2 km
Aquatico Bay Steak & Seafood
Bar
251 Harbour Front Dr NE
3.2 km
Shuswap Chefs
Restaurant
551 Trans-Canada Hwy
3.3 km
South Broadview Elementary
School
Salmon Arm
3.3 km
Shuswap Middle School
School
Salmon Arm
3.4 km
Salmon Arm Storefront
School
Salmon Arm
3.4 km
Property Details
- Roof: Asphalt shingle, Unknown
- Cooling: Central air conditioning
- Heating: Forced air, See remarks
- Stories: 2
- Year Built: 1994
- Structure Type: Row / Townhouse
- Exterior Features: Stucco
- Architectural Style: Ranch
Interior Features
- Basement: Full
- Flooring: Tile, Laminate, Carpeted
- Living Area: 2048
- Bedrooms Total: 3
Exterior & Lot Features
- Lot Features: Central island, Balcony
- Water Source: Municipal water
- Parking Total: 2
- Parking Features: Attached Garage, Oversize
Location & Community
- Common Interest: Condo/Strata
- Street Dir Suffix: Northeast
Property Management & Association
- Association Fee: 452
Tax & Legal Information
- Zoning: Unknown
- Parcel Number: 018-736-441
- Tax Annual Amount: 3576.34
Additional Features
- Security Features: Security system
Spectacular lake, mountain & city views greet you from every angle of this Raven townhome! This stunning level entry home offers an open floor plan that blends comfort and elegance, perfect for everyday living & entertaining. With 3 bedrooms, 3 bathrooms & 2,648 sq ft of living space, this home is both spacious & inviting. Each room is thoughtfully designed and upgraded, ensuring comfort and style throughout. Step into the heart of the home, a remodeled kitchen featuring solid surface counters and modern finishes. The space flows effortlessly into the living and dining areas, showcasing the panoramic vistas. The home truly shows beautifully, with thoughtful upgrades and a turn-key readiness that ensures you can move in and start enjoying immediately. The main level offers a large covered lakeside deck, complete with a power sun shade, providing an ideal space for outdoor dining or simply soaking in the breathtaking scenery. Level entry means convenient access, while the oversized double garage provides ample space for vehicles and storage. A large laundry room located on the main floor adds to the home's practical appeal. In the walk-out basement discover even more living space, featuring upgraded larger windows that frame the stunning views. This level includes a guest room, a bathroom, a large family room, and a versatile workshop or hobby area. Come experience the spectacular views of Shuswap Lake and Salmon Arm along with the low maintenance lifestyle of strata living. (id:1945)
Demographic Information
Neighbourhood Education
| Master's degree | 30 |
| Bachelor's degree | 70 |
| Certificate of Qualification | 40 |
| College | 115 |
| University degree at bachelor level or above | 110 |
Neighbourhood Marital Status Stat
| Married | 500 |
| Widowed | 100 |
| Divorced | 60 |
| Separated | 15 |
| Never married | 120 |
| Living common law | 50 |
| Married or living common law | 550 |
| Not married and not living common law | 295 |
Neighbourhood Construction Date
| 1961 to 1980 | 90 |
| 1981 to 1990 | 70 |
| 1991 to 2000 | 150 |
| 2001 to 2005 | 40 |
| 2006 to 2010 | 30 |
| 1960 or before | 10 |










