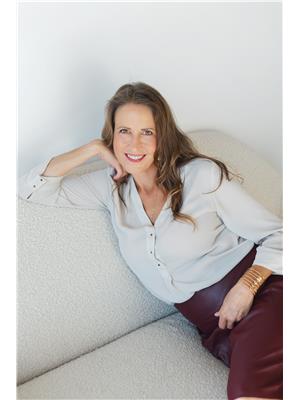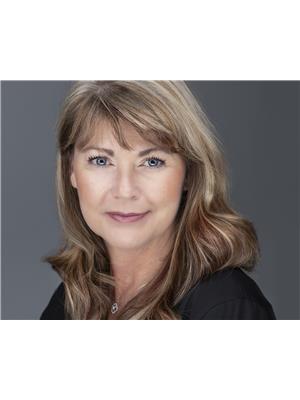471 463 Heales Avenue, Penticton
- Bedrooms: 1
- Bathrooms: 1
- Living area: 1196 square feet
- Type: Residential
- Added: 163 days ago
- Updated: 99 days ago
- Last Checked: 18 hours ago
Attention Investors, Developers and Dream Home Builders... This is your opportunity to buy 2 homes side by side(separate titles) in one of the best locations in Penticton! Each lot is approx. 31 x 100 with rear lane alley access. Current zoning is RD2 - which allows a carriage home or duplex. Amazing location just steps from the Breweries, coffee shops, restaurants, entertainment, Okanagan Lake/beach, parks, schools and downtown! Find Yourself Living Here! Additional Room measurements for 463 Heales Avenue(698 sq.ft) -MLS#10316383. 471 Heales Avenue MLS#10316385 -. Please contact Listing for more information. (id:1945)
powered by

Property DetailsKey information about 471 463 Heales Avenue
- Roof: Asphalt shingle, Unknown
- Cooling: Heat Pump
- Heating: Heat Pump, Baseboard heaters, Electric
- Stories: 1.5
- Year Built: 1921
- Structure Type: House
- Exterior Features: Stucco
Interior FeaturesDiscover the interior design and amenities
- Basement: Crawl space
- Appliances: Washer, Refrigerator, Dishwasher, Range, Dryer
- Living Area: 1196
- Bedrooms Total: 1
Exterior & Lot FeaturesLearn about the exterior and lot specifics of 471 463 Heales Avenue
- View: Mountain view
- Lot Features: Level lot
- Water Source: Municipal water
- Lot Size Units: acres
- Parking Total: 1
- Parking Features: Street
- Lot Size Dimensions: 0.07
Location & CommunityUnderstand the neighborhood and community
- Common Interest: Freehold
Utilities & SystemsReview utilities and system installations
- Sewer: Municipal sewage system
Tax & Legal InformationGet tax and legal details applicable to 471 463 Heales Avenue
- Zoning: Unknown
- Parcel Number: 011-837-136
- Tax Annual Amount: 3010.47
Room Dimensions

This listing content provided by REALTOR.ca
has
been licensed by REALTOR®
members of The Canadian Real Estate Association
members of The Canadian Real Estate Association
Nearby Listings Stat
Active listings
42
Min Price
$129,900
Max Price
$1,150,000
Avg Price
$507,252
Days on Market
81 days
Sold listings
22
Min Sold Price
$249,900
Max Sold Price
$1,049,000
Avg Sold Price
$517,661
Days until Sold
90 days
Nearby Places
Additional Information about 471 463 Heales Avenue


















