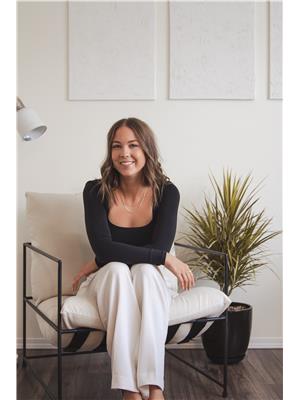2980 Outlook Way, Naramata
- Bedrooms: 3
- Bathrooms: 3
- Living area: 2392 square feet
- Type: Residential
- Added: 107 days ago
- Updated: 6 days ago
- Last Checked: 12 hours ago
Tremendous views of Okanagan lake and the beautiful valley below from this brand new 2392 sq ft home in picturesque Naramata. This home features 3 bedrooms and 3 full bathrooms, combined with an open concept living area designed to maximize the views from every room. The top floor is reserved for the master suite with an opulent en suite bathroom including a large walk-in shower plus a free standing tub, along with a massive deck with views that are second to none. High quality finishing throughout the home with an impressive attention to every detail on this custom designed home, quality you will appreciate for years to come. Solid surface countertops, hardwood flooring, appliances and fixtures chosen by the interior designer plus the comfort of the 2/5/10 new home warranty. Home is completed and move in ready! (id:1945)
powered by

Property DetailsKey information about 2980 Outlook Way
- Roof: Other, Unknown
- Cooling: Central air conditioning
- Heating: Forced air, See remarks
- Stories: 3
- Year Built: 2024
- Structure Type: House
- Exterior Features: Composite Siding
- Architectural Style: Split level entry
Interior FeaturesDiscover the interior design and amenities
- Basement: Partial
- Appliances: Refrigerator, Dishwasher, Oven, Microwave, Washer & Dryer
- Living Area: 2392
- Bedrooms Total: 3
- Fireplaces Total: 1
- Fireplace Features: Gas, Unknown
Exterior & Lot FeaturesLearn about the exterior and lot specifics of 2980 Outlook Way
- View: Lake view, Mountain view
- Lot Features: Private setting, Central island, Two Balconies
- Water Source: Municipal water
- Lot Size Units: acres
- Parking Total: 4
- Parking Features: Attached Garage, See Remarks
- Lot Size Dimensions: 0.45
Location & CommunityUnderstand the neighborhood and community
- Common Interest: Condo/Strata
- Community Features: Rural Setting, Pets Allowed, Rentals Allowed
Property Management & AssociationFind out management and association details
- Association Fee: 35
- Association Fee Includes: Property Management, Ground Maintenance
Utilities & SystemsReview utilities and system installations
- Sewer: Municipal sewage system
Tax & Legal InformationGet tax and legal details applicable to 2980 Outlook Way
- Zoning: Unknown
- Parcel Number: 030-192-838
- Tax Annual Amount: 1396
Room Dimensions

This listing content provided by REALTOR.ca
has
been licensed by REALTOR®
members of The Canadian Real Estate Association
members of The Canadian Real Estate Association
Nearby Listings Stat
Active listings
17
Min Price
$989,000
Max Price
$2,099,000
Avg Price
$1,326,765
Days on Market
72 days
Sold listings
6
Min Sold Price
$950,000
Max Sold Price
$3,290,000
Avg Sold Price
$1,554,667
Days until Sold
100 days
Nearby Places
Additional Information about 2980 Outlook Way


























































