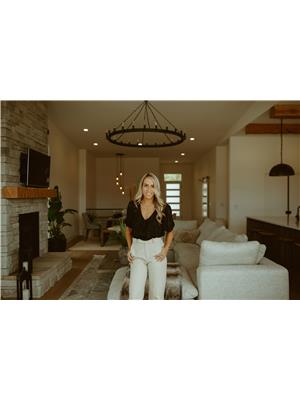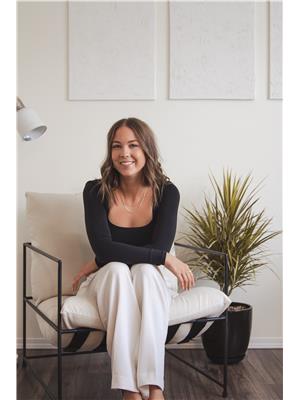1105 Arawana Road, Naramata
- Bedrooms: 4
- Bathrooms: 4
- Living area: 2905 square feet
- Type: Residential
- Added: 116 days ago
- Updated: 27 days ago
- Last Checked: 12 hours ago
Nestled on a picturesque knoll, this spacious lakeview home offers endless possibilities. The main floor features three generously sized bedrooms, two with ensuite bathrooms. The upper floor has a cozy family room and a fourth bedroom, with existing plumbing for a potential nanny suite. The property includes an attached triple car garage and ample surface parking. Set on a beautiful half-acre, this lakeview retreat is waiting for you to make it your own. (id:1945)
powered by

Property DetailsKey information about 1105 Arawana Road
- Roof: Asphalt shingle, Unknown
- Cooling: Central air conditioning
- Heating: Forced air, Electric
- Stories: 2
- Year Built: 1974
- Structure Type: House
Interior FeaturesDiscover the interior design and amenities
- Appliances: Oven - Electric, Dishwasher, Cooktop, Washer & Dryer
- Living Area: 2905
- Bedrooms Total: 4
- Fireplaces Total: 1
- Fireplace Features: Wood, Conventional
Exterior & Lot FeaturesLearn about the exterior and lot specifics of 1105 Arawana Road
- View: Lake view, Mountain view, View of water, View (panoramic), Unknown
- Water Source: Irrigation District
- Lot Size Units: acres
- Parking Total: 5
- Parking Features: Attached Garage
- Lot Size Dimensions: 0.5
Location & CommunityUnderstand the neighborhood and community
- Common Interest: Freehold
Utilities & SystemsReview utilities and system installations
- Sewer: Septic tank
Tax & Legal InformationGet tax and legal details applicable to 1105 Arawana Road
- Zoning: Unknown
- Parcel Number: 002-675-501
- Tax Annual Amount: 5158
Room Dimensions

This listing content provided by REALTOR.ca
has
been licensed by REALTOR®
members of The Canadian Real Estate Association
members of The Canadian Real Estate Association
Nearby Listings Stat
Active listings
6
Min Price
$950,000
Max Price
$8,980,000
Avg Price
$3,457,500
Days on Market
89 days
Sold listings
1
Min Sold Price
$1,790,000
Max Sold Price
$1,790,000
Avg Sold Price
$1,790,000
Days until Sold
44 days
Nearby Places
Additional Information about 1105 Arawana Road


























































































