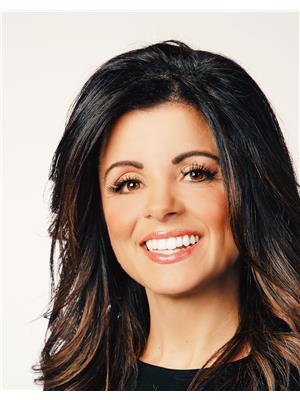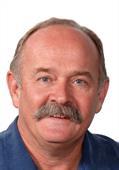6681 Blackcomb Way, Vernon
- Bedrooms: 5
- Bathrooms: 3
- Living area: 2551 square feet
- Type: Residential
- Added: 70 days ago
- Updated: 6 days ago
- Last Checked: 7 hours ago
Beautiful 3 bedroom, 2 bathroom home with 2 bedroom suite located in the very popular Foothills neighbourhood of Vernon. The upstairs features a bright open concept living/cooking/eating area with gas fireplace. All countertops (kitchens and bathrooms) in the main home and the suite are quartz and all sinks are undermount. Rounding out the upstairs is a nice sized primary bedroom with 3 pc ensuite, 2 other bedrooms as well as the main bathroom. Downstairs you have a large family room as well as the laundry room. In the backyard you have a lovely patio area complete with gas BBQ. And as an added bonus the garage is heated and there is some additional parking along the south side of the home. The suite has 2 bedrooms, 1 bathroom and laundry. Outside it has a patio area and 2 parking spots. This 2018 home is a great family home with a mortgage helper in one of Vernon's best loved neighbourhoods. (id:1945)
powered by

Property DetailsKey information about 6681 Blackcomb Way
- Roof: Asphalt shingle, Unknown
- Cooling: Central air conditioning
- Heating: Forced air
- Stories: 2
- Year Built: 2018
- Structure Type: House
Interior FeaturesDiscover the interior design and amenities
- Basement: Full
- Flooring: Tile, Laminate
- Appliances: Washer, Refrigerator, Dishwasher, Dryer, Microwave, See remarks
- Living Area: 2551
- Bedrooms Total: 5
- Fireplaces Total: 1
- Fireplace Features: Gas, Unknown
Exterior & Lot FeaturesLearn about the exterior and lot specifics of 6681 Blackcomb Way
- View: Valley view
- Lot Features: Central island
- Water Source: Municipal water
- Lot Size Units: acres
- Parking Total: 7
- Parking Features: Attached Garage
- Lot Size Dimensions: 0.19
Location & CommunityUnderstand the neighborhood and community
- Common Interest: Freehold
- Community Features: Rentals Allowed
Utilities & SystemsReview utilities and system installations
- Sewer: Municipal sewage system
Tax & Legal InformationGet tax and legal details applicable to 6681 Blackcomb Way
- Zoning: Unknown
- Parcel Number: 029-978-971
- Tax Annual Amount: 5397
Room Dimensions

This listing content provided by REALTOR.ca
has
been licensed by REALTOR®
members of The Canadian Real Estate Association
members of The Canadian Real Estate Association
Nearby Listings Stat
Active listings
18
Min Price
$725,000
Max Price
$1,800,000
Avg Price
$1,084,739
Days on Market
82 days
Sold listings
9
Min Sold Price
$769,900
Max Sold Price
$2,099,000
Avg Sold Price
$1,209,422
Days until Sold
102 days
Nearby Places
Additional Information about 6681 Blackcomb Way






















































