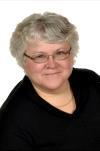5 Fairlawn Boulevard, Bracebridge
- Bedrooms: 3
- Bathrooms: 2
- Living area: 1350 square feet
- Type: Residential
- Added: 83 days ago
- Updated: 42 days ago
- Last Checked: 17 hours ago
Discover your ideal retreat in this charming 3-bedroom, 2-bathroom home on the outskirts of town, offering the perfect blend of country living and modern convenience. The brick exterior ensures low maintenance, while the paved driveway adds convenience. Just a short walk from the expanding shopping district in Bracebridge, this home features a custom-crafted oak kitchen, brand-new carpets, and numerous recent upgrades, including new trim, doors, flooring, and energy-efficient LED lighting. A big, beautiful oak tree graces the yard, adding timeless charm, and the gorgeous wooded area behind the house provides a peaceful setting to enjoy from your private patio. Plus, the nearby Trans Canada Trail offers endless opportunities for outdoor adventures. This home is the perfect place to experience serene living with easy access to everything you need. (id:1945)
powered by

Property DetailsKey information about 5 Fairlawn Boulevard
- Cooling: Central air conditioning, None
- Heating: Forced air, Natural gas
- Stories: 1
- Structure Type: House
- Exterior Features: Concrete
- Architectural Style: Bungalow
- Construction Materials: Concrete block, Concrete Walls
Interior FeaturesDiscover the interior design and amenities
- Basement: Unfinished, Crawl space
- Appliances: Refrigerator, Dishwasher, Stove, Dryer, Microwave
- Living Area: 1350
- Bedrooms Total: 3
- Above Grade Finished Area: 1350
- Above Grade Finished Area Units: square feet
- Above Grade Finished Area Source: Listing Brokerage
Exterior & Lot FeaturesLearn about the exterior and lot specifics of 5 Fairlawn Boulevard
- Lot Features: Paved driveway, Country residential, Automatic Garage Door Opener
- Water Source: Drilled Well
- Lot Size Units: acres
- Parking Total: 8
- Parking Features: Attached Garage
- Lot Size Dimensions: 0.45
Location & CommunityUnderstand the neighborhood and community
- Directions: TAYLOR ROAD TO CEDAR LANE TOWARDS MACAULAY PUBLIC SCHOOL, LEFT ONTO FAIRLAWN BLVE. #5
- Common Interest: Freehold
- Subdivision Name: Macaulay
- Community Features: School Bus
Utilities & SystemsReview utilities and system installations
- Sewer: Septic System
- Utilities: Electricity
Tax & Legal InformationGet tax and legal details applicable to 5 Fairlawn Boulevard
- Tax Annual Amount: 2443
- Zoning Description: R1
Room Dimensions

This listing content provided by REALTOR.ca
has
been licensed by REALTOR®
members of The Canadian Real Estate Association
members of The Canadian Real Estate Association
Nearby Listings Stat
Active listings
16
Min Price
$450,000
Max Price
$1,195,000
Avg Price
$684,644
Days on Market
78 days
Sold listings
8
Min Sold Price
$624,900
Max Sold Price
$979,900
Avg Sold Price
$762,825
Days until Sold
81 days
Nearby Places
Additional Information about 5 Fairlawn Boulevard










































