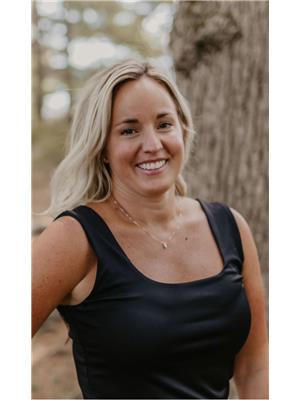1179 Muskoka Road 117, Bracebridge
- Bedrooms: 4
- Bathrooms: 2
- Living area: 1919 square feet
- Type: Residential
- Added: 35 days ago
- Updated: 11 days ago
- Last Checked: 11 hours ago
Nature and Comfort Combine in this Stunning Bracebridge Bungalow! Discover the perfect blend of convenience and privacy with this brick bungalow with attached garage. This home offers easy living in a prime location, ideally located just 9 minutes from downtown Bracebridge, and offering quick access to Highway 11. Enjoy being close to Bracebridge Golf Course, and a short distance to a public access on the Muskoka River for a summer swim or paddle. Set on almost 3/4 of an acre, the property offers a park-like atmosphere with a level lawn and mature trees, creating a peaceful retreat right at home. Step into this home through the handy breezeway with hardwood floors, connecting the storage room and garage to the heart of the house. The chef-inspired kitchen boasts Corian countertops, stainless steel appliances, and an island, perfect for culinary creations. Adjacent is a dining area with access to a screened-in Muskoka room, offering views of the tree-lined backyard. The living room features a floor-to-ceiling stone fireplace and large windows that flood the space with natural light. The main level also includes three spacious bedrooms and a stylish 4-piece bathroom. The finished lower level impresses with its high ceilings and large windows. A family room with a wood stove, an additional bedroom, and a modern 3-piece bathroom provide extra living space. A separate entrance through the storage room makes it easy to bring in firewood, while a utility/laundry room adds convenience. (id:1945)
powered by

Property DetailsKey information about 1179 Muskoka Road 117
- Cooling: None
- Heating: Baseboard heaters, Stove
- Stories: 1
- Structure Type: House
- Exterior Features: Brick
- Foundation Details: Block
- Architectural Style: Bungalow
Interior FeaturesDiscover the interior design and amenities
- Basement: Finished, Full
- Appliances: Washer, Refrigerator, Dishwasher, Stove, Dryer
- Living Area: 1919
- Bedrooms Total: 4
- Above Grade Finished Area: 1132
- Below Grade Finished Area: 787
- Above Grade Finished Area Units: square feet
- Below Grade Finished Area Units: square feet
- Above Grade Finished Area Source: Other
- Below Grade Finished Area Source: Other
Exterior & Lot FeaturesLearn about the exterior and lot specifics of 1179 Muskoka Road 117
- Lot Features: Paved driveway, Country residential
- Water Source: Dug Well
- Parking Total: 7
- Parking Features: Attached Garage
Location & CommunityUnderstand the neighborhood and community
- Directions: HWY 11 to Muskoka Road 117 - to 1179
- Common Interest: Freehold
- Subdivision Name: Macaulay
- Community Features: School Bus
Utilities & SystemsReview utilities and system installations
- Sewer: Septic System
Tax & Legal InformationGet tax and legal details applicable to 1179 Muskoka Road 117
- Tax Annual Amount: 2754.24
- Zoning Description: RR
Room Dimensions

This listing content provided by REALTOR.ca
has
been licensed by REALTOR®
members of The Canadian Real Estate Association
members of The Canadian Real Estate Association
Nearby Listings Stat
Active listings
2
Min Price
$689,900
Max Price
$729,000
Avg Price
$709,450
Days on Market
32 days
Sold listings
1
Min Sold Price
$499,997
Max Sold Price
$499,997
Avg Sold Price
$499,997
Days until Sold
45 days
Nearby Places
Additional Information about 1179 Muskoka Road 117




























































