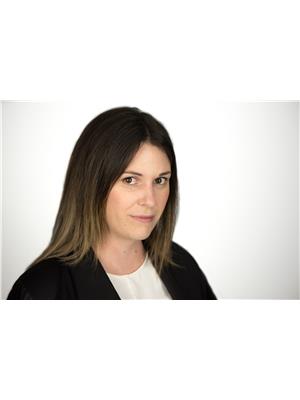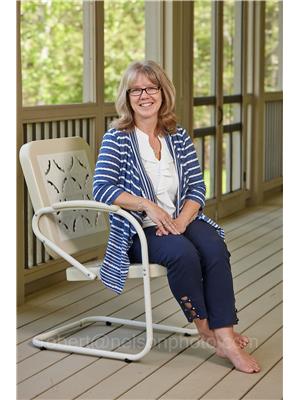1060 Baker Side Road, Bracebridge
- Bedrooms: 1
- Bathrooms: 1
- Living area: 840 square feet
- Type: Residential
- Added: 25 days ago
- Updated: 24 days ago
- Last Checked: 9 hours ago
Nature Lover’s Paradise! Private Off-Grid Oasis Just 12 Minutes from Bracebridge Calling all nature lovers and hunting enthusiasts! If you’ve dreamed of owning a secluded, off-grid retreat surrounded by unspoiled wilderness yet close to town, this 98-acre paradise in Muskoka is your dream come true! Just a short 12-minute drive from Bracebridge, this property offers both tranquility and convenience, making it the ideal escape from the hustle and bustle. Explore the winding trails through mixed forest, perfect for hiking, snowshoeing, and cross-country skiing. Wildlife abounds here—you’ll spot moose, deer, bear, and more, making it a prime location for hunting, birdwatching, or simply soaking in nature’s beauty. The property features a charming off-grid cabin with all the essentials for a rustic getaway. Built with board and batten and topped with a durable metal roof, the cabin rests atop piers, providing stability and character. Inside, you’ll find an open-concept kitchen with a propane stove and breakfast bar, a cozy dining area, and a living room where a WETT-certified wood stove adds warmth and ambiance. Natural light fills the space, highlighting the inviting interiors. The layout includes a comfortable bedroom, a bathroom with a composting toilet, dry sink, and shower, plus a loft area perfect for storage. Solar panels and batteries provide off-grid power, while propane fuels the stove for easy, self-sufficient living. Additional features include a maple sugar shack, storage shed, and woodshed, enhancing both functionality and charm. Situated on a municipal seasonally maintained road just off Hwy 117, this property offers convenient yet private access to everything you need. Don’t miss this rare chance to own an expansive piece of Muskoka’s natural beauty, where serenity, privacy, and adventure await. **Please Note:** Property viewings are by appointment only. *Do not enter the property without a scheduled showing with a REALTOR®* (id:1945)
powered by

Property DetailsKey information about 1060 Baker Side Road
- Cooling: None
- Heating: Stove
- Year Built: 2012
- Structure Type: House
- Architectural Style: Cottage
Interior FeaturesDiscover the interior design and amenities
- Basement: None
- Appliances: Gas stove(s), Window Coverings
- Living Area: 840
- Bedrooms Total: 1
- Fireplaces Total: 1
- Fireplace Features: Wood, Stove
- Above Grade Finished Area: 840
- Above Grade Finished Area Units: square feet
- Above Grade Finished Area Source: Owner
Exterior & Lot FeaturesLearn about the exterior and lot specifics of 1060 Baker Side Road
- Lot Features: Country residential
- Water Source: None
- Lot Size Units: acres
- Parking Total: 2
- Lot Size Dimensions: 98.01
Location & CommunityUnderstand the neighborhood and community
- Directions: Take highway 117 east towards Baysville, turn right onto Baker Side Road (just opposite Bonnie Lake Rd), drive down side road to large farm gate on the right, marked by sign post 1060. *DO NOT ENTER PROPERTY WITHOUT A REALTOR AND SCHEDULED APPT*
- Common Interest: Freehold
- Subdivision Name: Macaulay
- Community Features: Quiet Area
Utilities & SystemsReview utilities and system installations
- Sewer: No sewage system
Tax & Legal InformationGet tax and legal details applicable to 1060 Baker Side Road
- Tax Annual Amount: 967.42
- Zoning Description: RU
Room Dimensions

This listing content provided by REALTOR.ca
has
been licensed by REALTOR®
members of The Canadian Real Estate Association
members of The Canadian Real Estate Association
Nearby Listings Stat
Active listings
1
Min Price
$574,900
Max Price
$574,900
Avg Price
$574,900
Days on Market
24 days
Sold listings
1
Min Sold Price
$619,000
Max Sold Price
$619,000
Avg Sold Price
$619,000
Days until Sold
82 days
Nearby Places
Additional Information about 1060 Baker Side Road


















































