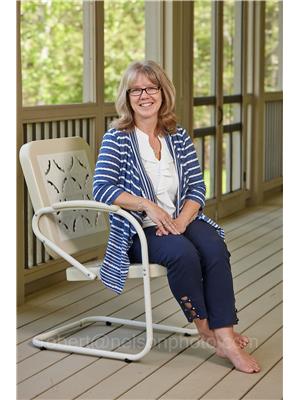105 Fredrick St Street, Bracebridge
- Bedrooms: 4
- Bathrooms: 3
- Living area: 3056 square feet
- Type: Residential
- Added: 105 days ago
- Updated: 46 days ago
- Last Checked: 12 hours ago
Large L shaped kitchen has an eat in Island and stools plus a wood fireplace with glass doors. All the appliances are included with a modern range hood and built-in dishwasher. Large dining room with table and chairs and a hutch included plus patio door to a 11 by 19 privacy deck. The living room has a wood fireplace and glassed door. Master bedroom has a built in King bed included and a 3 pc bathroom plus large laundry room off the side with cupboards and shelves for folding clothes. Two more ample bedrooms and a 4 pc bathroom on the main floor. Off the kitchen is an exit outside to the garage plus stairs to the basement. The finished basement has a Theatre room 12 by 26 plus an airtight woodstove and a walkout entry out to the Hot tub room that is included from the elements but can see out to the property. A large bedroom in the basement is 13 by 24 plus a bonus room or closet 9 by 13. The basement has a 3 pc bathroom and a furnace room and a utility area with a hot water tank (owned) and a UV light and a water softener on the purified water system. Outside is a standby Generic generator that can operate the whole house should the hydro go out. The back yard is fenced for pets or children and 3 sheds and one of them has doors to allow snowmobiles or AWD vehicles to go right through the shed. The front yard has lots of landscaping with a 14 by 16 concrete deck and access to the 13 by 21 single garage. Double paved driveway that is large enough to park 10 cars. A large truck or trailer can easily be parked. This area is a nice neighbourhood with mail delivery and and a school bus for children. There is a beach away only 5 minute walk and snowmobile trails access close by. High speed fiber internet is available and good highway access. (id:1945)
powered by

Property DetailsKey information about 105 Fredrick St Street
- Cooling: None
- Heating: Forced air
- Stories: 1.5
- Year Built: 1973
- Structure Type: House
- Exterior Features: Vinyl siding
- Architectural Style: Bungalow
Interior FeaturesDiscover the interior design and amenities
- Basement: Finished, Full
- Appliances: Washer, Refrigerator, Water softener, Hot Tub, Central Vacuum, Dishwasher, Stove, Dryer, Hood Fan
- Living Area: 3056
- Bedrooms Total: 4
- Fireplaces Total: 2
- Fireplace Features: Wood, Heatillator, Stove
- Above Grade Finished Area: 1756
- Below Grade Finished Area: 1300
- Above Grade Finished Area Units: square feet
- Below Grade Finished Area Units: square feet
- Above Grade Finished Area Source: Owner
- Below Grade Finished Area Source: Owner
Exterior & Lot FeaturesLearn about the exterior and lot specifics of 105 Fredrick St Street
- Lot Features: Country residential, Sump Pump
- Water Source: Dug Well
- Parking Total: 10
- Parking Features: Attached Garage
Location & CommunityUnderstand the neighborhood and community
- Directions: Cedar Lane to Frederick Street
- Common Interest: Freehold
- Subdivision Name: Draper
- Community Features: Quiet Area, School Bus
Utilities & SystemsReview utilities and system installations
- Sewer: Septic System
Tax & Legal InformationGet tax and legal details applicable to 105 Fredrick St Street
- Tax Annual Amount: 2796.83
- Zoning Description: Residential
Additional FeaturesExplore extra features and benefits
- Number Of Units Total: 2
Room Dimensions

This listing content provided by REALTOR.ca
has
been licensed by REALTOR®
members of The Canadian Real Estate Association
members of The Canadian Real Estate Association
Nearby Listings Stat
Active listings
1
Min Price
$799,900
Max Price
$799,900
Avg Price
$799,900
Days on Market
105 days
Sold listings
1
Min Sold Price
$650,000
Max Sold Price
$650,000
Avg Sold Price
$650,000
Days until Sold
99 days
Nearby Places
Additional Information about 105 Fredrick St Street




























































