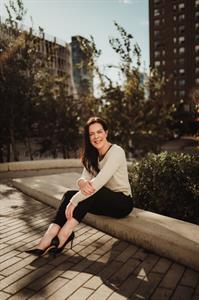163 Woodvale Bay Sw, Calgary
- Bedrooms: 3
- Bathrooms: 2
- Living area: 1325.8 square feet
- Type: Townhouse
- Added: 10 hours ago
- Updated: 7 hours ago
- Last Checked: 11 minutes ago
**OPEN HOUSE: Saturday, September 21 from 12:00 to 2:00pm** Nestled in the tranquil neighborhood of Woodlands, this remarkable 3 bedroom, 5 level split corner townhome boasts no condo fees and is a perfect blend of style, space and functionality. Sitting on a premium pie-shaped walkout lot, this property showcases unparalleled outdoor living potential while being close to schools, shopping and a short 10 minute walk to Fish Creek Park. Step inside to discover a spacious, sunlit interior with high ceilings and an open-concept layout, ideal for modern living. The main living area features large windows that flood the space with natural light, while the lower-level walkout leads to a beautifully landscaped backyard, perfect for hosting or simply enjoying nature. This home offers three generously sized bedrooms, each with ample closet space. The Primary bedroom is secluded on its own level, while the five-level design ensures privacy and separation between living spaces - great for families or those who love to entertain. Additional highlights include a bright kitchen with a private balcony and a large living room. The unique layout provides an airy, open feel while still maintaining defined spaces for relaxation and gatherings. Outside, the pie-shaped lot widens toward the back, offering a large private outdoor area, ideal for gardening, barbecues or simply enjoying the serene oasis. With a perfect balance of design and comfort, this 5 level split, walkout townhome is truly one-of-a-kind. Visit us this weekend and don't miss the chance to call it home. Oh and we need to remind you again - easy budgeting on this one with NO CONDO FEES! (id:1945)
powered by

Property Details
- Cooling: None
- Heating: Forced air
- Year Built: 1978
- Structure Type: Row / Townhouse
- Exterior Features: Concrete, Wood siding
- Foundation Details: Poured Concrete
- Construction Materials: Poured concrete, Wood frame
Interior Features
- Basement: Unfinished, Full, Walk out
- Flooring: Laminate, Carpeted, Ceramic Tile
- Appliances: Refrigerator, Range - Electric, Dishwasher, Washer/Dryer Stack-Up
- Living Area: 1325.8
- Bedrooms Total: 3
- Bathrooms Partial: 1
- Above Grade Finished Area: 1325.8
- Above Grade Finished Area Units: square feet
Exterior & Lot Features
- Lot Features: Back lane
- Lot Size Units: square feet
- Parking Total: 3
- Parking Features: Attached Garage
- Lot Size Dimensions: 2981.60
Location & Community
- Common Interest: Freehold
- Street Dir Suffix: Southwest
- Subdivision Name: Woodlands
Tax & Legal Information
- Tax Lot: 26
- Tax Year: 2024
- Tax Block: 8
- Parcel Number: 0011833811
- Tax Annual Amount: 2675
- Zoning Description: M-CG d44
Room Dimensions
This listing content provided by REALTOR.ca has
been licensed by REALTOR®
members of The Canadian Real Estate Association
members of The Canadian Real Estate Association

















