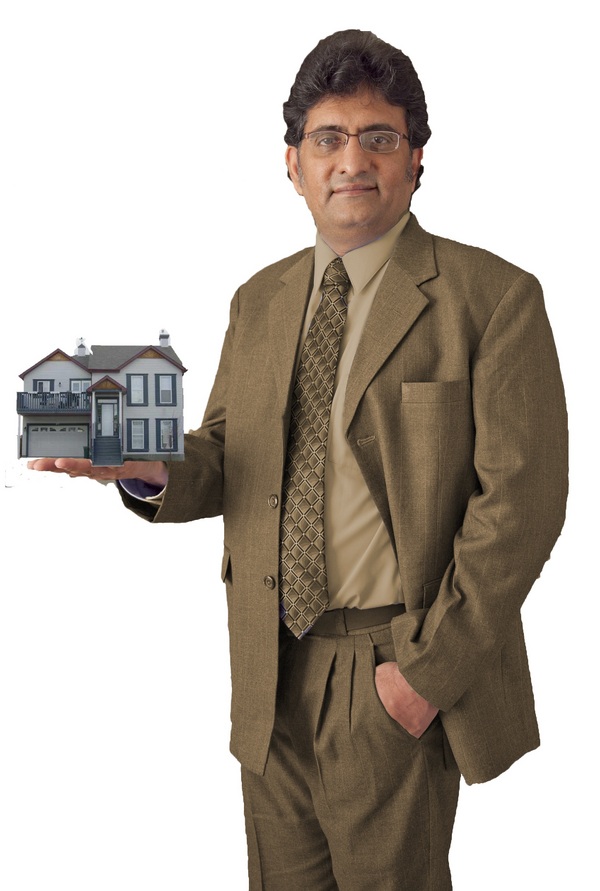225 Mt Douglas Close Se, Calgary
- Bedrooms: 4
- Bathrooms: 3
- Living area: 2036 square feet
- Type: Residential
- Added: 1 day ago
- Updated: 1 days ago
- Last Checked: 9 hours ago
Welcome to this fabulous home located on a very desirable street, with so many stylish upgrades…there are almost too many to mention! Backing onto a sought after charming green space with a walking path makes it very inviting to step out for a morning or evening stroll. Inside it is immediately clear that much thought was put into the endless upgrades. All new hardwood flooring on the main floor, wool carpets throughout (so soft! your feet will love this!) air-conditioning, Hunter Douglas blinds, new toilets, new powder room vanity and mirror, Stainless steel refrigerator, oven, stove and dishwasher, replaced hot water tanks, finished the basement which includes a great 3-piece bathroom, a storage room with custom built shelving, installed a water softener. The home has also been tastefully painted in all the important places; walls, trim, banister, mantle, cupboards and doors. The beautiful light fixtures will be hard to miss! The triple car garage now has insulated garage doors, shelving and a heater making it very comfortable to do garage things in! The main floor has an open living room to dining room which greets you when you enter the home. The kitchen, family room and eating nook look out onto the backyard which has a deck with an awning for those extra sunny days. The family room has a gas fireplace making it a very cozy space on our chilly nights that are heading our way! Next to the powder room is an office (currently set up perfectly as a mud room!). Upstairs has 3 bedrooms, the primary backs onto that lovely backyard and has a generous sized ensuite with a walk-in closet. The laundry room is conveniently located upstairs. The spacious basement (with that wool carpet!) holds the 4th bedroom with a bathroom directly across from it. A must see is the sneaky-adorable space under the stairs at 225b! As if all of that is not enough, there’s more. This home is located only a few houses away from a playground and walking paths near the Bow River with stunning views of the river and mountains. This home has so much to offer and is ready for its next lovely owner! Reach out to your favorite realtor and book your private showing! (id:1945)
powered by

Property Details
- Cooling: Central air conditioning
- Heating: Forced air, Natural gas
- Stories: 2
- Year Built: 2001
- Structure Type: House
- Exterior Features: Stone, Vinyl siding
- Foundation Details: Poured Concrete
- Construction Materials: Wood frame
Interior Features
- Basement: Finished, Full
- Flooring: Hardwood, Carpeted, Ceramic Tile
- Appliances: Washer, Refrigerator, Water softener, Dishwasher, Stove, Dryer, Microwave, Hood Fan, Window Coverings, Garage door opener
- Living Area: 2036
- Bedrooms Total: 4
- Fireplaces Total: 1
- Bathrooms Partial: 1
- Above Grade Finished Area: 2036
- Above Grade Finished Area Units: square feet
Exterior & Lot Features
- Lot Features: No Smoking Home
- Lot Size Units: square meters
- Parking Total: 6
- Parking Features: Attached Garage
- Lot Size Dimensions: 490.00
Location & Community
- Common Interest: Freehold
- Street Dir Suffix: Southeast
- Subdivision Name: McKenzie Lake
- Community Features: Golf Course Development
Tax & Legal Information
- Tax Lot: 23
- Tax Year: 2024
- Tax Block: 7
- Parcel Number: 0027917616
- Tax Annual Amount: 4815
- Zoning Description: R-CG
Room Dimensions
This listing content provided by REALTOR.ca has
been licensed by REALTOR®
members of The Canadian Real Estate Association
members of The Canadian Real Estate Association

















