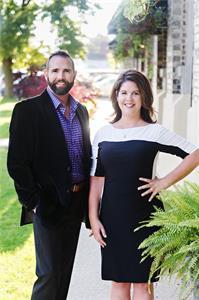100 Mill Street E, Milverton
- Bedrooms: 3
- Bathrooms: 2
- Living area: 3980 square feet
- Type: Residential
- Added: 50 days ago
- Updated: 37 days ago
- Last Checked: 8 hours ago
This large brick 2 story home is situated in a quiet area near the edge of town and is on a nice 67' x 190' lot. There is a newer metal clad barn/shop. The main floor features a beautiful wide open concept that is bright and cheery. If you are looking for a peace and quiet yet still want small town amenities this large home may be just what you need and is ideal for a young family that needs elbow room. Located just a short walk to public school and bus route to high school. Newer windows throughout the entire house, UFFI in south LR wall and west wall of family room. All of the other rooms in older part of house have had UFFI removed. 100 amp hydro, no hydro in kitchen or laundry area. Addition was 2012, barn 2001. This large home is currently occupied by a young Amish family, there is no furnace, natural gas is available on the street if desired. Barn/shop area has hot and cold running water. (id:1945)
powered by

Property Details
- Cooling: None
- Heating: Stove
- Stories: 2
- Year Built: 1890
- Structure Type: House
- Exterior Features: Brick
- Foundation Details: Poured Concrete
- Architectural Style: 2 Level
Interior Features
- Basement: Unfinished, Full
- Living Area: 3980
- Bedrooms Total: 3
- Bathrooms Partial: 1
- Above Grade Finished Area: 2775
- Below Grade Finished Area: 1205
- Above Grade Finished Area Units: square feet
- Below Grade Finished Area Units: square feet
- Above Grade Finished Area Source: Assessor
- Below Grade Finished Area Source: Assessor
Exterior & Lot Features
- Lot Features: Southern exposure, Crushed stone driveway
- Water Source: Municipal water
- Lot Size Units: acres
- Parking Total: 4
- Parking Features: Detached Garage
- Lot Size Dimensions: 0.298
Location & Community
- Directions: Main St. (road 131) to Mill St., turn east and travel approx 1.2 km., property is on the north side of Mill St.
- Common Interest: Freehold
- Street Dir Suffix: East
- Subdivision Name: 44 - Milverton
- Community Features: Quiet Area, School Bus, Community Centre
Utilities & Systems
- Sewer: Municipal sewage system
- Utilities: Natural Gas, Electricity, Cable, Telephone
Tax & Legal Information
- Tax Annual Amount: 3200
- Zoning Description: R1
Additional Features
- Security Features: Smoke Detectors
Room Dimensions
This listing content provided by REALTOR.ca has
been licensed by REALTOR®
members of The Canadian Real Estate Association
members of The Canadian Real Estate Association


















