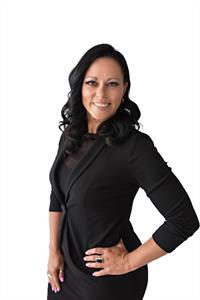4453 Perth Line 72, Newton
- Bedrooms: 2
- Bathrooms: 2
- Living area: 1181 square feet
- Type: Residential
- Added: 132 days ago
- Updated: 132 days ago
- Last Checked: 4 hours ago
Welcome to your new home in the charming small town of Newton, ON! This delightful 2-bedroom, 2-bathroom house is perfect for those looking to settle into a friendly community with a great location. As you step inside, you'll find a living room, the eat-in kitchen is both functional and inviting, providing a comfortable space for meals and gatherings. Outside there are some great features as well, enjoy the privacy of a fenced-in back deck, perfect for entertaining or simply enjoying the outdoors and the large garden offers plenty of space for your green thumb to flourish. Don't miss out on this wonderful opportunity to own a starter home in Newton. It's the perfect place to begin your new adventure! (id:1945)
powered by

Show More Details and Features
Property DetailsKey information about 4453 Perth Line 72
Interior FeaturesDiscover the interior design and amenities
Exterior & Lot FeaturesLearn about the exterior and lot specifics of 4453 Perth Line 72
Location & CommunityUnderstand the neighborhood and community
Utilities & SystemsReview utilities and system installations
Tax & Legal InformationGet tax and legal details applicable to 4453 Perth Line 72
Room Dimensions

This listing content provided by REALTOR.ca has
been licensed by REALTOR®
members of The Canadian Real Estate Association
members of The Canadian Real Estate Association
Nearby Listings Stat
Nearby Places
Additional Information about 4453 Perth Line 72











