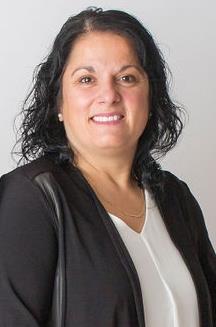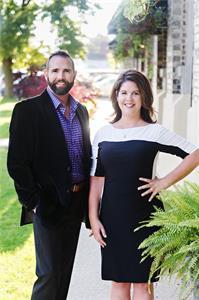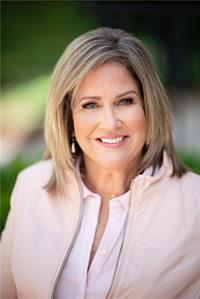41 Temperance Street, Milverton
- Bedrooms: 4
- Bathrooms: 4
- Living area: 1600 square feet
- Type: Residential
- Added: 60 days ago
- Updated: 11 days ago
- Last Checked: 6 hours ago
Location Plus!!!! Situated across from rec centre/park on a dead end street you will find this Cape Cod style home with a private and fenced in yard offering above ground pool and hot tub (needs minor repair). Inside on the main floor is a spacious living room with hardwood floors, a beautiful kitchen with hardwood and tile floors with walkout to deck, a 2 piece bath, laundry room with walkout to side door, and a bedroom with a 4pc ensuite. Second level offers two spacious bedrooms with a 4pc bath and hallway with lots of storage space. Basement is fully finished with a bedroom, den, and a toy room and a generous sized Rec room and a 3pc bath. Home has had some upgrades which include: back deck and pool deck, most basement floors, front door and shingles on front shed. Great home for the growing family! (id:1945)
powered by

Property Details
- Cooling: Central air conditioning
- Heating: Geo Thermal
- Stories: 1.5
- Year Built: 1994
- Structure Type: House
- Exterior Features: See Remarks
- Foundation Details: Poured Concrete
Interior Features
- Basement: Finished, Full
- Appliances: Dishwasher
- Living Area: 1600
- Bedrooms Total: 4
- Bathrooms Partial: 1
- Above Grade Finished Area: 1600
- Above Grade Finished Area Units: square feet
- Above Grade Finished Area Source: Other
Exterior & Lot Features
- Lot Features: Cul-de-sac
- Water Source: Municipal water
- Parking Total: 4
Location & Community
- Directions: Wilfred Street/ Temperance
- Common Interest: Freehold
- Subdivision Name: 44 - Milverton
- Community Features: Community Centre
Utilities & Systems
- Sewer: Municipal sewage system
Tax & Legal Information
- Tax Annual Amount: 2666.79
- Zoning Description: R1
Room Dimensions
This listing content provided by REALTOR.ca has
been licensed by REALTOR®
members of The Canadian Real Estate Association
members of The Canadian Real Estate Association

















