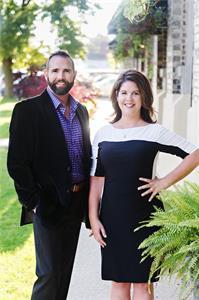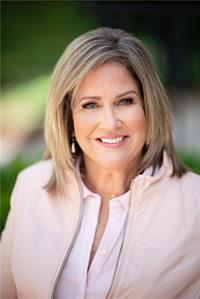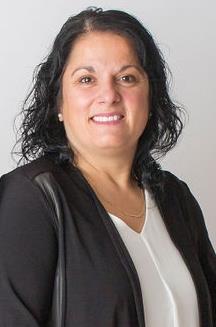11 Edward Street, Milverton
- Bedrooms: 4
- Bathrooms: 2
- Living area: 1900 square feet
- Type: Residential
- Added: 3 days ago
- Updated: 2 days ago
- Last Checked: 4 hours ago
Welcome to 11 Edward St in the beautiful, quaint town of Milverton. Just 30 min to KW. This well maintained brick bungalow offers formal living room with gas fireplace, formal dining room with sliders out to the yard, generous sized kitchen and two bedrooms on the upper level. The lower level has a huge family room with cozy wood burning fireplace. One oversized bedroom that has been converted into two bedrooms that share one entrance. The lower level has a 3 piece bathroom and laundry nook. The attached one and a half garage is lined with water resistant wall panels, amazing for washing your cars. Newer steel roof. Fenced in yard with a great shed that has electricity and wood stove, great for any hobbyist. Lots of driveway space. And let's not forget about the 5 minutes drive to the famous Anna Mae's restaurant. (id:1945)
powered by

Property Details
- Cooling: Wall unit
- Heating: Radiant heat, Electric
- Stories: 1
- Year Built: 1974
- Structure Type: House
- Exterior Features: Brick
- Foundation Details: Poured Concrete
- Architectural Style: Bungalow
Interior Features
- Basement: Finished, Full
- Appliances: Washer, Refrigerator, Dishwasher, Stove, Dryer
- Living Area: 1900
- Bedrooms Total: 4
- Fireplaces Total: 2
- Fireplace Features: Wood, Stove
- Above Grade Finished Area: 1000
- Below Grade Finished Area: 900
- Above Grade Finished Area Units: square feet
- Below Grade Finished Area Units: square feet
- Above Grade Finished Area Source: Plans
- Below Grade Finished Area Source: Plans
Exterior & Lot Features
- Lot Features: Country residential, Automatic Garage Door Opener
- Water Source: Municipal water
- Parking Total: 5
- Parking Features: Detached Garage
Location & Community
- Directions: Main St N and George St
- Common Interest: Freehold
- Subdivision Name: 44 - Milverton
- Community Features: Quiet Area
Utilities & Systems
- Sewer: Municipal sewage system
Tax & Legal Information
- Tax Annual Amount: 2362.5
- Zoning Description: R1
Room Dimensions
This listing content provided by REALTOR.ca has
been licensed by REALTOR®
members of The Canadian Real Estate Association
members of The Canadian Real Estate Association

















