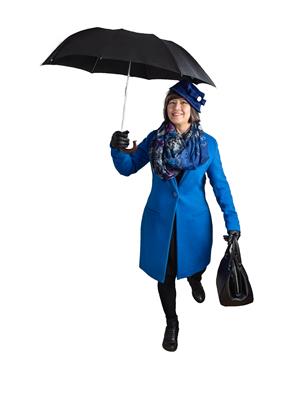8704 90 Av Nw, Edmonton
- Bedrooms: 4
- Bathrooms: 3
- Living area: 127.69 square meters
- Type: Residential
Source: Public Records
Note: This property is not currently for sale or for rent on Ovlix.
We have found 6 Houses that closely match the specifications of the property located at 8704 90 Av Nw with distances ranging from 2 to 10 kilometers away. The prices for these similar properties vary between 329,000 and 619,900.
Recently Sold Properties
Nearby Places
Name
Type
Address
Distance
Gallagher Park
Park
Edmonton
1.3 km
Muttart Conservatory
Park
9626 96A St NW
1.6 km
Edmonton Queen Riverboat
Travel agency
9734 98 Ave
2.0 km
Argyll Velodrome
Stadium
6850 88 St NW
2.1 km
Argyll Centre
School
6859 100 Ave NW
2.4 km
Varscona Theatre
Establishment
10329 83 Ave NW
2.5 km
Austin O'Brien
School
6110 95th Ave NW
2.5 km
Magic Lantern Princess Theatre
Establishment
10337 82 Ave
2.5 km
Edmonton Public Library - Strathcona Branch
Library
8331 104 St NW
2.5 km
Shaw Conference Centre
Establishment
9797 Jasper Avenue Northwest
2.5 km
J H Picard
School
7055 99 St
2.6 km
The Fairmont Hotel Macdonald
Lodging
10065 100 St NW
2.6 km
Property Details
- Cooling: Central air conditioning
- Heating: Forced air
- Stories: 1
- Year Built: 1958
- Structure Type: House
- Architectural Style: Bungalow
Interior Features
- Basement: Finished, Full
- Appliances: Washer, Refrigerator, Dishwasher, Stove, Dryer, Oven - Built-In, See remarks, Window Coverings
- Living Area: 127.69
- Bedrooms Total: 4
- Fireplaces Total: 1
- Bathrooms Partial: 1
- Fireplace Features: Wood, Insert
Exterior & Lot Features
- Lot Features: Private setting, See remarks, Flat site, Lane
- Lot Size Units: square meters
- Parking Total: 8
- Parking Features: Attached Garage, Detached Garage, RV, Oversize, See Remarks
- Lot Size Dimensions: 780.4
Location & Community
- Common Interest: Freehold
Tax & Legal Information
- Parcel Number: 8462004
Mechanics dream home. This MCM bungalow features a large open-beam ceiling living/dining/kitchen area situated on a huge pie-shaped lot. Features include 2 GARAGES! Double detached and a Single wide tandem attached, both are heated. Three bedrooms on the main floor with two more bedrooms in the fully finished basement. Whole house has vinyl plank flooring, newer windows on the main level- front windows have remote roll down shutters. Newer furnace2019 (with merv 11 filter for those with allergies) and central Air. Fully fenced and landscaped with a breezeway and deck, complete with gazebo. The dutch gate to your RV Parking. Centrally located near transit and shopping, minutes from downtown or Whyte Avenue. Imagine the possibilities of this home, its size, price, and condition are hard to come by! (id:1945)
Demographic Information
Neighbourhood Education
| Master's degree | 50 |
| Bachelor's degree | 120 |
| University / Below bachelor level | 10 |
| Certificate of Qualification | 40 |
| College | 80 |
| University degree at bachelor level or above | 185 |
Neighbourhood Marital Status Stat
| Married | 230 |
| Widowed | 25 |
| Divorced | 60 |
| Separated | 15 |
| Never married | 230 |
| Living common law | 60 |
| Married or living common law | 295 |
| Not married and not living common law | 330 |
Neighbourhood Construction Date
| 1961 to 1980 | 175 |
| 1981 to 1990 | 60 |
| 1991 to 2000 | 20 |
| 2001 to 2005 | 10 |
| 1960 or before | 95 |










