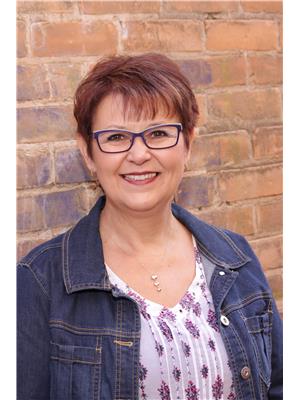9325 93 St Nw, Edmonton
- Bedrooms: 3
- Bathrooms: 4
- Living area: 109.29 square meters
- Type: Townhouse
- Added: 6 days ago
- Updated: 6 days ago
- Last Checked: 4 hours ago
Welcome to this beautiful 2-storey tri-plex in Bonnie Doon, featuring NO CONDO FEES, a single attached garage with an additional cement pad. The open main floor features a bright living area and a modern kitchen with HIGH-GLOSS CABINETS and a center island. Upstairs, youll find 2 large bedrooms, including a primary with an ensuite, 2nd full bath & upper-floor laundry. The finished basement provides a third bedroom, full bath with IN-FLOOR HEATING, and extra living space. Outside, enjoy the LOW-MAINTENANCE SIDE CONCRETE PATIO. Located within walking distance to the Bonnie Doon Shopping Centre, Mill Creek Ravine, local shops, restaurants, cafes, parks, and great schools, with easy access to public transit and the LRT just minutes away. Youre just a short drive from the city center and River Valley. This home offers style, comfort, and convenienceyoull love calling it home! (id:1945)
powered by

Property Details
- Heating: Forced air, In Floor Heating
- Stories: 2
- Year Built: 2014
- Structure Type: Row / Townhouse
Interior Features
- Basement: Finished, Full
- Appliances: Washer, Refrigerator, Dishwasher, Stove, Dryer, Microwave Range Hood Combo, Window Coverings
- Living Area: 109.29
- Bedrooms Total: 3
- Bathrooms Partial: 1
Exterior & Lot Features
- Lot Features: Lane, Closet Organizers, Exterior Walls- 2x6", No Animal Home, No Smoking Home
- Lot Size Units: square meters
- Parking Features: Attached Garage, Parking Pad
- Lot Size Dimensions: 188.21
Location & Community
- Common Interest: Condo/Strata
- Community Features: Public Swimming Pool
Property Management & Association
- Association Fee Includes: Other, See Remarks
Tax & Legal Information
- Parcel Number: 10954412
Additional Features
- Security Features: Smoke Detectors
Room Dimensions
This listing content provided by REALTOR.ca has
been licensed by REALTOR®
members of The Canadian Real Estate Association
members of The Canadian Real Estate Association


















