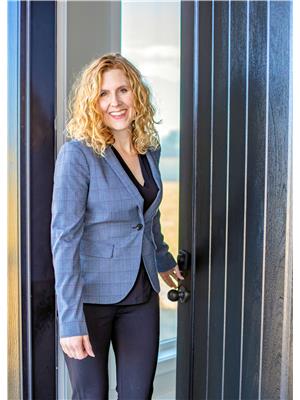15113 102 A Street, Rural Grande Prairie No 1 County Of
- Bedrooms: 5
- Bathrooms: 4
- Living area: 1827 square feet
- Type: Residential
- Added: 15 days ago
- Updated: 13 days ago
- Last Checked: 13 hours ago
Incredible value in Whispering Ridge own a Highmark Built Myron, 5 bedrooms 3.5 bathrooms, fully developed and no rear neighbors + IMMEDIATE POSSESSION! Granite Counters, Air conditioning, Heated 25x26 garage, driveway 31' wide and 39' long (big enough for an RV) Hot water on Demand Main floor master and main floor laundry, this home is packed with high value features! The kitchen and living area features Granite counters, stainless steel appliances, gas stove, gas fireplace, coffered/tray ceilings & main floor laundry. The Spacious master bedroom is on main level with large walk in closet, dual sinks, large soaker tub & a 5’ walk in shower. Upstairs you will find two more extra large spare bedrooms, each with thier own walk in closet and there a 4 piece bathroom for them to share. The fully finished basement has a large recroom, 2 roomy bedrooms, a 4 piece bathroom, finished office space and a large storage area under the stairs. The back deck has a natural gas line for the bbq and stairs leading to the private back yard and there is irrigation front and back that can be controlled with wifi! The 25'x26’ double car heated garage is equipped with quiet door openers, has a floor drain, hot & cold water taps and has a bilt in work bench and shelving. Built by award winning High Mark Homes, its located 3 blocks away from the new Whispering Ridge K-8 county school. Property taxes are now 49.1/% lower then in the city of Grande Prairie. This community has miles of walking trails and lots of parks, making it a great place to raise your family. The only question you need to ask yourself is, when do you want to move in? (id:1945)
powered by

Property Details
- Cooling: Central air conditioning
- Heating: Forced air, Natural gas
- Year Built: 2012
- Structure Type: House
- Exterior Features: Stone, Vinyl siding
- Foundation Details: Poured Concrete, See Remarks
- Architectural Style: Bi-level
Interior Features
- Basement: Finished, Full
- Flooring: Tile, Hardwood, Carpeted
- Appliances: Refrigerator, Range - Gas, Dishwasher, Washer & Dryer
- Living Area: 1827
- Bedrooms Total: 5
- Fireplaces Total: 1
- Bathrooms Partial: 1
- Above Grade Finished Area: 1827
- Above Grade Finished Area Units: square feet
Exterior & Lot Features
- Lot Features: No neighbours behind, No Animal Home, No Smoking Home, Gas BBQ Hookup
- Water Source: Municipal water
- Lot Size Units: square feet
- Parking Total: 8
- Parking Features: Attached Garage, Garage, RV, Oversize, Concrete, Heated Garage
- Lot Size Dimensions: 6036.00
Location & Community
- Common Interest: Freehold
- Subdivision Name: Whispering Ridge
Utilities & Systems
- Sewer: Municipal sewage system
- Utilities: Natural Gas, Electricity
Tax & Legal Information
- Tax Lot: 4
- Tax Year: 2024
- Tax Block: 5
- Parcel Number: 0033432056
- Tax Annual Amount: 3721.67
- Zoning Description: RR2
Room Dimensions
This listing content provided by REALTOR.ca has
been licensed by REALTOR®
members of The Canadian Real Estate Association
members of The Canadian Real Estate Association

















