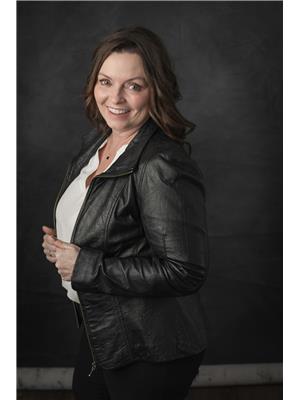14 Bullrush Bay, Brandon
- Bedrooms: 4
- Bathrooms: 2
- Living area: 1098 square feet
- Type: Residential
- Added: 87 days ago
- Updated: 17 hours ago
- Last Checked: 9 hours ago
B08//Brandon/Welcome to this custom-built bi-level home on one of Brookwood s largest lots. While most properties in this neighbourhood are tight on space, your yard and oversized deck will be the envy of anyone wanting to host a BBQ, to build that back-yard rink, or to add a shed or gazebo. It is unlikely you will need a shed as this property includes an oversized 28x22 heated garage, a separate electrical panel, a bonus 10x14 workshop, and built-in shelving for storage. The exterior is topped off with a lifetime, maintenance-free steel roof. Inside, feel the splendour of space with 10 ceilings throughout. The contemporary chef-style kitchen hosts built-in microwave-oven, gas cooktop, stainless steel appliances, and oversized island ideal for entertaining. Your feet will be toasty on the heated slate entrance, & radiant heated basement floors. The warmth extends to heated marble tiled floors in both bathrooms. Experience the perfect blend of quality, comfort, and sustainability in this stunning Brookwood home. (id:1945)
powered by

Property DetailsKey information about 14 Bullrush Bay
Interior FeaturesDiscover the interior design and amenities
Exterior & Lot FeaturesLearn about the exterior and lot specifics of 14 Bullrush Bay
Location & CommunityUnderstand the neighborhood and community
Utilities & SystemsReview utilities and system installations
Tax & Legal InformationGet tax and legal details applicable to 14 Bullrush Bay

This listing content provided by REALTOR.ca
has
been licensed by REALTOR®
members of The Canadian Real Estate Association
members of The Canadian Real Estate Association
Nearby Listings Stat
Active listings
8
Min Price
$241,000
Max Price
$589,900
Avg Price
$369,950
Days on Market
77 days
Sold listings
8
Min Sold Price
$274,900
Max Sold Price
$439,900
Avg Sold Price
$356,575
Days until Sold
22 days
Additional Information about 14 Bullrush Bay














