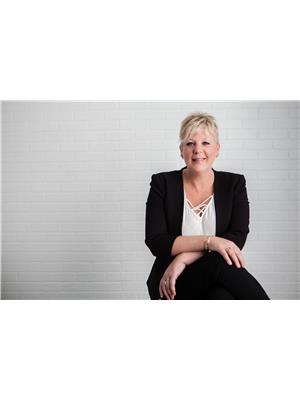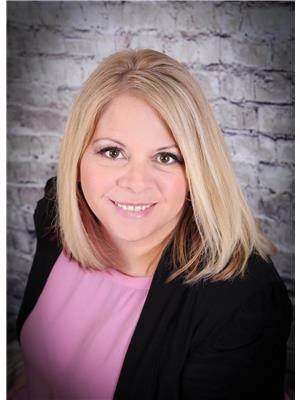1117 7th Street, Brandon
- Bedrooms: 9
- Bathrooms: 5
- Living area: 1377 square feet
- Type: Residential
- Added: 31 days ago
- Updated: 4 hours ago
- Last Checked: 3 minutes ago
C17//Brandon/Unique 3 unit investment property! Unit#1 1377 sf 2 story home built in 1910 with completely redone electrical & plumbing boasts 3 bdrms up & 4 pc bath, main floor office, living rm, dining rm, kitchen, 2 pc bath, laundry & access to double car garage. Downstairs rec rm, 3 pc bath, large storage/mechanical rm. Fully fenced backyard with 2 tiered deck, cottage like shed, low maintenance landscaping & greenspace. Updates incl hvac air exchange, shingles 2016, furnace 2019, HWT 2021, deck 2022, sump pump & back water value 2019. Unit currently owner occupied, potential rental income between $2000-$2500. Up/down duplex built in 2013 with back lane access & parking contains: Unit#2 rent $1295 & #3 rent $1385. Units are 1056 sf with 3 bdrms, 4 pc bath with laundry, kitchen, living rm & dining rm. Each has separate entry & parking spaces with plugs & window a/c units. Tenants pay utilities. Separate meters. Landlord pays water. Property is in EXCELLENT condition!! (id:1945)
powered by

Show
More Details and Features
Property DetailsKey information about 1117 7th Street
- Cooling: Central air conditioning, Wall unit
- Heating: Forced air, Heat Recovery Ventilation (HRV), High-Efficiency Furnace, Natural gas
- Stories: 2
- Year Built: 1910
- Structure Type: House
Interior FeaturesDiscover the interior design and amenities
- Flooring: Wood, Cork, Wall-to-wall carpet
- Appliances: Central Vacuum - Roughed In, Hood Fan
- Living Area: 1377
- Bedrooms Total: 9
- Bathrooms Partial: 1
Exterior & Lot FeaturesLearn about the exterior and lot specifics of 1117 7th Street
- Lot Features: Back lane, Balcony, Sump Pump
- Water Source: Municipal water
- Parking Features: Attached Garage, Parking Pad, Other, Other, Other, Rear
- Road Surface Type: Paved road
- Lot Size Dimensions: 60 x 120
Location & CommunityUnderstand the neighborhood and community
- Common Interest: Freehold
Utilities & SystemsReview utilities and system installations
- Sewer: Municipal sewage system
Tax & Legal InformationGet tax and legal details applicable to 1117 7th Street
- Tax Year: 2024
- Tax Annual Amount: 6395.18

This listing content provided by REALTOR.ca
has
been licensed by REALTOR®
members of The Canadian Real Estate Association
members of The Canadian Real Estate Association
Nearby Listings Stat
Active listings
1
Min Price
$619,000
Max Price
$619,000
Avg Price
$619,000
Days on Market
31 days
Sold listings
0
Min Sold Price
$0
Max Sold Price
$0
Avg Sold Price
$0
Days until Sold
days
Additional Information about 1117 7th Street




















































