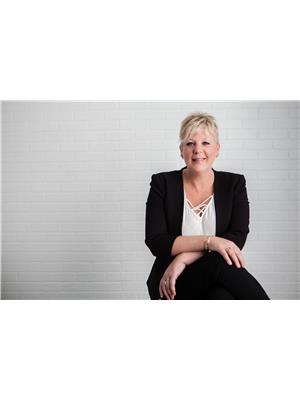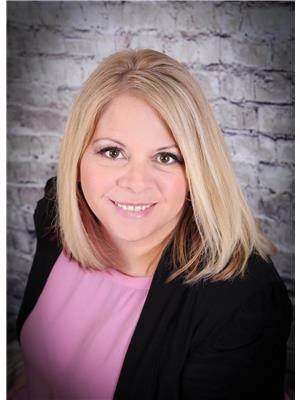113139 62 N Road, Brandon
- Bedrooms: 4
- Bathrooms: 4
- Living area: 2334 square feet
- Type: Residential
- Added: 147 days ago
- Updated: 53 days ago
- Last Checked: 14 hours ago
ANW//Brandon/Welcome to your dream home just 10 minutes from city limits! Nestled on 4 pristine acres, this stunning property offers 2334 square feet of above-ground living space, featuring a triple garage complete with trusscore PVC paneling and in-floor heating. The home boasts an eco-friendly 54-panel solar system, municipal water, and a brand new septic field. Step inside to an expansive 1824 square feet of open-concept main level living. The sophisticated kitchen is a chef's delight, adorned with custom cabinetry, quartz countertops, and a full suite of six luxury KitchenAid appliances. The spacious living and dining areas are perfect for entertaining and family gatherings. The master bedroom is a serene retreat with a lavish 5-piece en-suite. Convenience is at your fingertips with a main floor laundry room. Enjoy outdoor living on the wrap-around composite deck while soaking in the beautiful surroundings. This property blends luxury with country living, call your REALTOR today! (id:1945)
powered by

Property DetailsKey information about 113139 62 N Road
Interior FeaturesDiscover the interior design and amenities
Exterior & Lot FeaturesLearn about the exterior and lot specifics of 113139 62 N Road
Location & CommunityUnderstand the neighborhood and community
Utilities & SystemsReview utilities and system installations
Tax & Legal InformationGet tax and legal details applicable to 113139 62 N Road
Additional FeaturesExplore extra features and benefits

This listing content provided by REALTOR.ca
has
been licensed by REALTOR®
members of The Canadian Real Estate Association
members of The Canadian Real Estate Association
Nearby Listings Stat
Active listings
1
Min Price
$749,900
Max Price
$749,900
Avg Price
$749,900
Days on Market
146 days
Sold listings
0
Min Sold Price
$0
Max Sold Price
$0
Avg Sold Price
$0
Days until Sold
days
Additional Information about 113139 62 N Road















