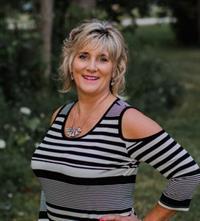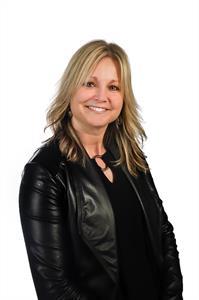26 Watergate Drive, Huron Haven
- Bedrooms: 3
- Bathrooms: 1
- Living area: 1080 square feet
- Type: Mobile
- Added: 48 days ago
- Updated: 27 days ago
- Last Checked: 14 hours ago
Fantastic 3 bedroom family home completely renovated with a reconfigured, carefully thought out floor plan. The open concept kitchen, dining room and large living room is the main focal point of this 1080 square foot home. The crisp, bright white brand new kitchen with oversized island and new stainless steel appliance package (coming mid October) complete a family dream kitchen. The dining room easily accommodates your table and sideboard. The large picture window in the living room provides beautiful natural light where you have lots of options on how to configure this space. Enjoy meals or simply relax on the beautiful new deck off the kitchen which overlooks the private, spacious backyard. The 4 piece bathroom is in close proximity to all 3 bedrooms. The lower level features another 1080 square feet of living space ready for completion. This new fully insulated walk-out basement has a new patio door, second entrance, 2nd bathroom roughed in, an area for a 4th bedroom and huge family room area. The new furnace and water heater (rented) along with laundry complete the lower level. Shelter your vehicle under the attached carport which leads to the lush, private backyard with mature trees. Other updates include all new windows, siding, insulation, drywall, LVP flooring, pantry, deck, vinyl railing, recessed lighting, tub surround, vanity, toilet, storage tower and all new fixtures throughout. The land lease community, Huron Haven welcomes families who can enjoy the new outdoor swimming pool, clubhouse and is within close proximity to lots of trails, golf course and the Town of Goderich. (id:1945)
powered by

Property DetailsKey information about 26 Watergate Drive
Interior FeaturesDiscover the interior design and amenities
Exterior & Lot FeaturesLearn about the exterior and lot specifics of 26 Watergate Drive
Location & CommunityUnderstand the neighborhood and community
Utilities & SystemsReview utilities and system installations
Tax & Legal InformationGet tax and legal details applicable to 26 Watergate Drive
Additional FeaturesExplore extra features and benefits
Room Dimensions

This listing content provided by REALTOR.ca
has
been licensed by REALTOR®
members of The Canadian Real Estate Association
members of The Canadian Real Estate Association
Nearby Listings Stat
Active listings
3
Min Price
$175,000
Max Price
$359,900
Avg Price
$251,300
Days on Market
81 days
Sold listings
0
Min Sold Price
$0
Max Sold Price
$0
Avg Sold Price
$0
Days until Sold
days















