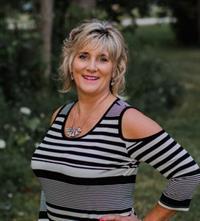2 B Algonquin Lane, Meneset
- Bedrooms: 3
- Bathrooms: 2
- Living area: 978 square feet
- Type: Mobile
- Added: 217 days ago
- Updated: 2 days ago
- Last Checked: 7 hours ago
Tranquility best describes this 3 bedroom, 2 bathroom home and property! From the minute you pull in the driveway, you are welcomed by the owner's flair for decor. Relax on the level deck area where you can enjoy the warmth of the summer sun outside the newly constructed shed (2017). Step up to the tastefully decorated spanning, fully covered deck which easily accommodates a dining table and sitting area. Unwind by the inviting open concept living room with corner gas fireplace and functional kitchen with newer appliances. At the front of the home is the primary bedroom with a 2 piece ensuite bathroom. A crafters paradise is situated at the back of the home with its own separate entrance off the deck. This bright spacious room could easily be transformed into another sitting room, office or an artist’s dream space. The additional 2 bedrooms are beautifully decorated for your guests. Take note of the gorgeous vanity with corian countertop in the 4 piece main bathroom featuring a whirlpool tub and lots of storage space. Updates throughout the entire home with the majority completed in 2017 include newer windows and doors, new insulation, drywall, bathroom, siding, covered deck, lower level deck with new shed (insulated with electricity) and new central air conditioning (2021). Meneset on the Lake is a 55+ land lease lifestyle community with an active clubhouse, drive down immaculate beach, paved streets, garden plots and outdoor storage. When lifestyle and simplicity are your goals, consider this lovely well maintained home. (id:1945)
powered by

Property DetailsKey information about 2 B Algonquin Lane
Interior FeaturesDiscover the interior design and amenities
Exterior & Lot FeaturesLearn about the exterior and lot specifics of 2 B Algonquin Lane
Location & CommunityUnderstand the neighborhood and community
Utilities & SystemsReview utilities and system installations
Tax & Legal InformationGet tax and legal details applicable to 2 B Algonquin Lane
Room Dimensions

This listing content provided by REALTOR.ca
has
been licensed by REALTOR®
members of The Canadian Real Estate Association
members of The Canadian Real Estate Association
Nearby Listings Stat
Active listings
2
Min Price
$324,900
Max Price
$425,000
Avg Price
$374,950
Days on Market
137 days
Sold listings
0
Min Sold Price
$0
Max Sold Price
$0
Avg Sold Price
$0
Days until Sold
days














