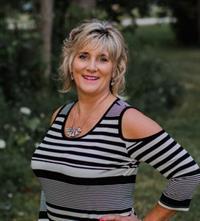16 Cherokee Lane, Ashfieldcolbornewawanosh
- Bedrooms: 2
- Bathrooms: 1
- Living area: 780 square feet
- Type: Mobile
- Added: 29 days ago
- Updated: 13 days ago
- Last Checked: 2 hours ago
Experience enjoyable, 55+ lifestyle living along the shores of Lake Huron, in the welcoming and well established community of Meneset on the Lake. This 2 bedroom well maintained 2013 park model home is TURN-KEY, MOVE-IN READY! Bright natural lighting throughout home. Eat-in style kitchen with plenty of cabinetry. 2 good sized bedrooms with closets (2nd bedroom presently set up as office). Laundry closed set up to accommodate stackable washer & dryer. Presently washer only (electric dryer hook up available). Large inviting deck and storage shed 10'x10'w/hydro. Homeowners of Meneset on the Lake enjoy the use of the Community Clubhouse and a broad range of organized activities. This wonderful home offers affordable no fuss, practical living within a vibrant community. Ideal economical living for a single person or a couple. (FEES PER MONTH $684.89) Don't delay book your showing today! (id:1945)
powered by

Property DetailsKey information about 16 Cherokee Lane
Interior FeaturesDiscover the interior design and amenities
Exterior & Lot FeaturesLearn about the exterior and lot specifics of 16 Cherokee Lane
Location & CommunityUnderstand the neighborhood and community
Utilities & SystemsReview utilities and system installations
Tax & Legal InformationGet tax and legal details applicable to 16 Cherokee Lane
Room Dimensions

This listing content provided by REALTOR.ca
has
been licensed by REALTOR®
members of The Canadian Real Estate Association
members of The Canadian Real Estate Association
Nearby Listings Stat
Active listings
2
Min Price
$259,900
Max Price
$549,000
Avg Price
$404,450
Days on Market
51 days
Sold listings
0
Min Sold Price
$0
Max Sold Price
$0
Avg Sold Price
$0
Days until Sold
days















