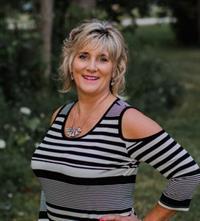100 North Harbour Road, Goderich
- Bedrooms: 2
- Bathrooms: 1
- Living area: 560 square feet
- Type: Mobile
- Added: 70 days ago
- Updated: 43 days ago
- Last Checked: 1 hours ago
INNOVATIVE LIFESTYLE LIVING in waterfront community along the shore of Lake Huron. This unique floating model home is fully insulated and suitable for year round living. 2021 General Coach Resort Series RUSTICO extended 4 season package. 560 sq ft home with deck on a barge 20'x 60'. Power & water to a 50' finger floating dock. The interior of the home attains maximum utilize space consisting of 2 bedrooms, 3pc bathroom with 54 walk-in shower, stackable washer and dryer, Eat-in kitchen with large sit up island, ample cupboard and counter space. Living room features 36 gas fireplace w/remote. 8' front patio door. side patio door. Central air. Day/night shades. Two TV's. Undermount cabinet LED lighting in kitchen & bedroom. Zero clearance powered sofa. 2 accent chairs. 6 island stools. Queen bed & two night stands, accent 4 chairs, BBQ, pedestal umbrella, 3 deck boxes. 40,000 BTU park model furnace, On demand water heater, gas dryer, gas stove with dual ovens, ceiling fans x2, LED pot lights (id:1945)
powered by

Property DetailsKey information about 100 North Harbour Road
Interior FeaturesDiscover the interior design and amenities
Exterior & Lot FeaturesLearn about the exterior and lot specifics of 100 North Harbour Road
Location & CommunityUnderstand the neighborhood and community
Utilities & SystemsReview utilities and system installations
Tax & Legal InformationGet tax and legal details applicable to 100 North Harbour Road
Room Dimensions

This listing content provided by REALTOR.ca
has
been licensed by REALTOR®
members of The Canadian Real Estate Association
members of The Canadian Real Estate Association
Nearby Listings Stat
Active listings
6
Min Price
$309,000
Max Price
$555,555
Avg Price
$417,893
Days on Market
62 days
Sold listings
1
Min Sold Price
$459,900
Max Sold Price
$459,900
Avg Sold Price
$459,900
Days until Sold
28 days















