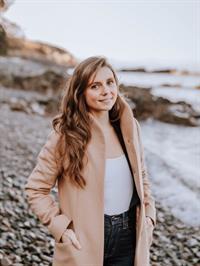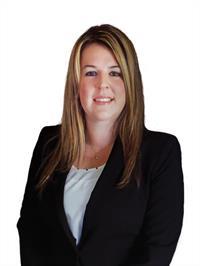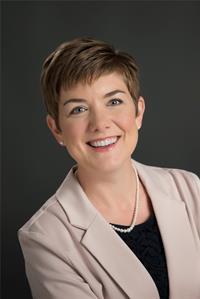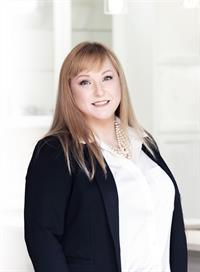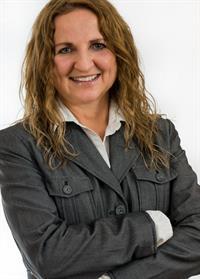7 Joshua Tree Pl, Parksville
- Bedrooms: 3
- Bathrooms: 3
- Living area: 2454 square feet
- Type: Residential
Source: Public Records
Note: This property is not currently for sale or for rent on Ovlix.
We have found 6 Houses that closely match the specifications of the property located at 7 Joshua Tree Pl with distances ranging from 2 to 10 kilometers away. The prices for these similar properties vary between 899,900 and 1,499,500.
Recently Sold Properties
Nearby Places
Name
Type
Address
Distance
Naked Naturals Whole Foods Ltd
Grocery or supermarket
142 Alberni Hwy
1.6 km
Vancouver Island University, Parksville-Qualicum Centre
University
100 Jensen Ave E
1.6 km
Lefty's Fresh Food Restaurant
Store
280 E Island Hwy #101
2.1 km
SUSHI DECO!
Restaurant
261 E Island Hwy
2.1 km
Thrifty Foods
Pharmacy
280 E Island Hwy
2.1 km
Quality Foods
Grocery or supermarket
319 E Island Hwy
2.2 km
Boston Pizza
Restaurant
430 E Island Hwy
2.5 km
Sushi Ichi
Restaurant
541 E Island Hwy
2.8 km
Little Qualicum Cheeseworks
Food
403 Lowrys Rd
3.0 km
Riverbend Cottage & RV Resort
Rv park
924 E Island Hwy #1
3.7 km
Rathtrevor Beach Provincial Park
Park
Parksville
4.7 km
Tigh-Na-Mara Seaside Spa Resort & Conference Centre
Restaurant
1155 Resort Dr
4.9 km
Property Details
- Cooling: Air Conditioned
- Heating: Heat Pump, Natural gas
- Year Built: 2010
- Structure Type: House
- Architectural Style: Westcoast
Interior Features
- Living Area: 2454
- Bedrooms Total: 3
- Fireplaces Total: 1
- Above Grade Finished Area: 2032
- Above Grade Finished Area Units: square feet
Exterior & Lot Features
- Lot Size Units: square feet
- Parking Total: 4
- Lot Size Dimensions: 6534
Location & Community
- Common Interest: Freehold
Tax & Legal Information
- Tax Lot: 7
- Zoning: Residential
- Parcel Number: 027-320-618
- Tax Annual Amount: 4846
Additional Features
- Photos Count: 36
- Map Coordinate Verified YN: true
Welcome to your dream home in the heart of Parksville! This exquisite 4-bedroom, 3-bathroom residence offers luxurious main-floor living with an array of premium features & finishes. Bathed in sunlight the primary suite overlooks the private backyard. It boasts a walk-through closet & en-suite with a custom walk-in shower & dual sinks. The great room combines the kitchen, living, & dining areas into a harmonious space. The luxury kitchen features an induction stove with dual ovens, an expansive island, & ample cupboard space. The cozy gas fireplace in the living area adds warmth, while the dining space is perfect for intimate dinners or large gatherings. Floor-to-ceiling 7ft windows flood the room with natural light. Tucked away at the front of the home, this versatile room can serve as a den or a fourth bedroom, conveniently located next to a full bathroom. Two generously sized bedrooms and a third full bathroom, upstairs, offer comfort & privacy for family or guests. Situated on a quiet cul-de-sac, this home is close to schools, shopping, & medical facilities. Outdoor enthusiasts will love the expansive trail access directly out the back gate, making it easy to enjoy nature walks and recreational activities. All essential amenities are within walking distance. (id:1945)

