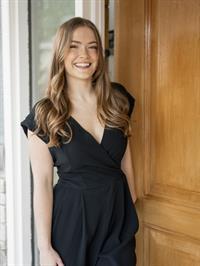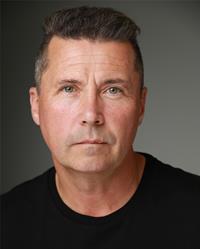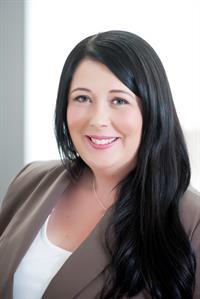365 First Ave W, Qualicum Beach
- Bedrooms: 3
- Bathrooms: 2
- Living area: 2084 square feet
- Type: Residential
- Added: 65 days ago
- Updated: 54 days ago
- Last Checked: 19 hours ago
**Development potential** Approved by the Town of Qualicum Beach for subdivision into 2 lots. Add a new house plus laneway house on the vacant corner proposed lot, while retaining the existing house on the inside proposed lot. Other options for the inside lot include a new house plus a laneway house, a duplex, a triplex, or a fourplex. Up to 6 residential units are possible on this property in different combinations. This property would also suit a multigenerational family - the kids can live in the existing house with the parents build their dream house next door. The existing house is an updated 3-bed/2-bath residence featuring a modern open-plan layout – live in it or use it as an excellent income generator. The site is a corner lot on a laneway in an ideal location that is within walking distance to the Village, Ravensong Pool, Community Park, and schools. (id:1945)
powered by

Property DetailsKey information about 365 First Ave W
Interior FeaturesDiscover the interior design and amenities
Exterior & Lot FeaturesLearn about the exterior and lot specifics of 365 First Ave W
Location & CommunityUnderstand the neighborhood and community
Tax & Legal InformationGet tax and legal details applicable to 365 First Ave W
Room Dimensions

This listing content provided by REALTOR.ca
has
been licensed by REALTOR®
members of The Canadian Real Estate Association
members of The Canadian Real Estate Association
Nearby Listings Stat
Active listings
23
Min Price
$224,900
Max Price
$1,600,000
Avg Price
$956,185
Days on Market
47 days
Sold listings
11
Min Sold Price
$499,900
Max Sold Price
$1,095,000
Avg Sold Price
$749,509
Days until Sold
55 days
Nearby Places
Additional Information about 365 First Ave W

















