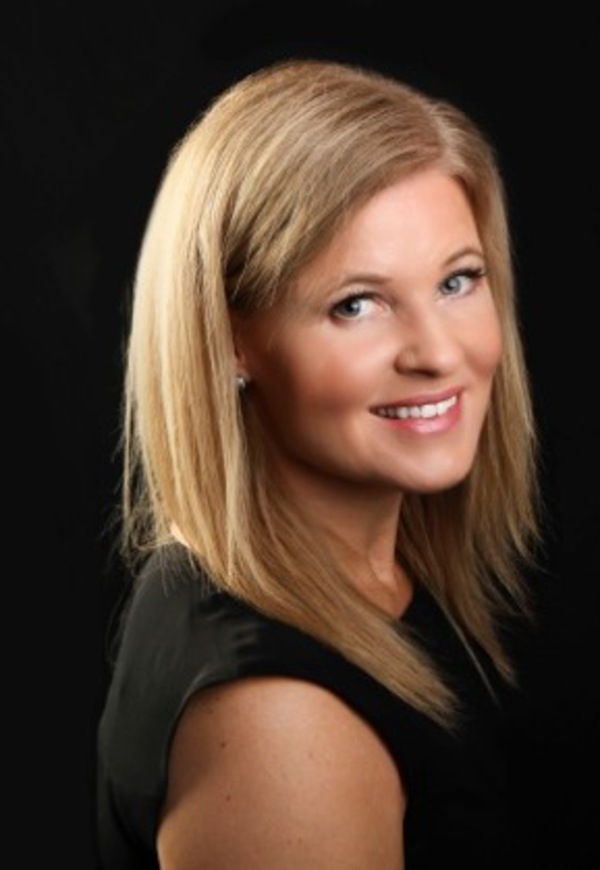28 Auburn Bay Crescent Se, Calgary
- Bedrooms: 3
- Bathrooms: 3
- Living area: 1501.8 square feet
- Type: Residential
- Added: 3 days ago
- Updated: 2 days ago
- Last Checked: 18 minutes ago
Highly sought after Auburn Bay location close to both St Gianna Catholic and Auburn Bay public schools! This beautiful home is in move in condition and boasts a newer oversized 24x22 double detached garage! Other features includes Central Air Conditioning, built in vacuum system, water softener, water filtration system and an oversized 75 gallon HWT! The main level boasts a front living room with gas fireplace, mid kitchen with 2 storey ceilings and rear dining area. The elegant curved staircase leads to the upper level which features 3 bedrooms and 2 full baths. The lower level is unspoiled, waiting your ideas. Out back, enjoy the large deck and convenience of the oversized double garage which is insulated and drywalled with paved alley behind! Wonderful family home with lake access in popular Auburn Bay! (id:1945)
powered by

Property Details
- Cooling: Central air conditioning
- Heating: Forced air, Natural gas
- Stories: 2
- Year Built: 2009
- Structure Type: House
- Exterior Features: Vinyl siding
- Foundation Details: Poured Concrete
- Construction Materials: Wood frame
- Property Type: Single Family Home
- Condition: Move in condition
Interior Features
- Basement: Unfinished, Full
- Flooring: Hardwood, Carpeted, Ceramic Tile
- Appliances: Refrigerator, Water purifier, Water softener, Range - Electric, Dishwasher, Microwave Range Hood Combo, Washer & Dryer
- Living Area: 1501.8
- Bedrooms Total: 3
- Fireplaces Total: 1
- Bathrooms Partial: 1
- Above Grade Finished Area: 1501.8
- Above Grade Finished Area Units: square feet
- Air Conditioning: Central Air Conditioning
- Vacuum System: Built in vacuum system
- Water Softener: Yes
- Water Filtration System: Yes
- Hot Water Tank: Type: Oversized, Capacity: 75 gallons
Exterior & Lot Features
- Lot Features: Back lane
- Lot Size Units: square meters
- Parking Total: 2
- Parking Features: Detached Garage
- Lot Size Dimensions: 261.00
- Garage: Type: Double Detached, Size: 24x22
Location & Community
- Common Interest: Freehold
- Street Dir Suffix: Southeast
- Subdivision Name: Auburn Bay
- Community Features: Golf Course Development
- Nearby Schools: St Gianna Catholic School, Auburn Bay Public School
- Community: Auburn Bay
Tax & Legal Information
- Tax Lot: 38
- Tax Year: 2024
- Tax Block: 25
- Parcel Number: 0032307332
- Tax Annual Amount: 3489
- Zoning Description: R-G
Room Dimensions

This listing content provided by REALTOR.ca has
been licensed by REALTOR®
members of The Canadian Real Estate Association
members of The Canadian Real Estate Association















