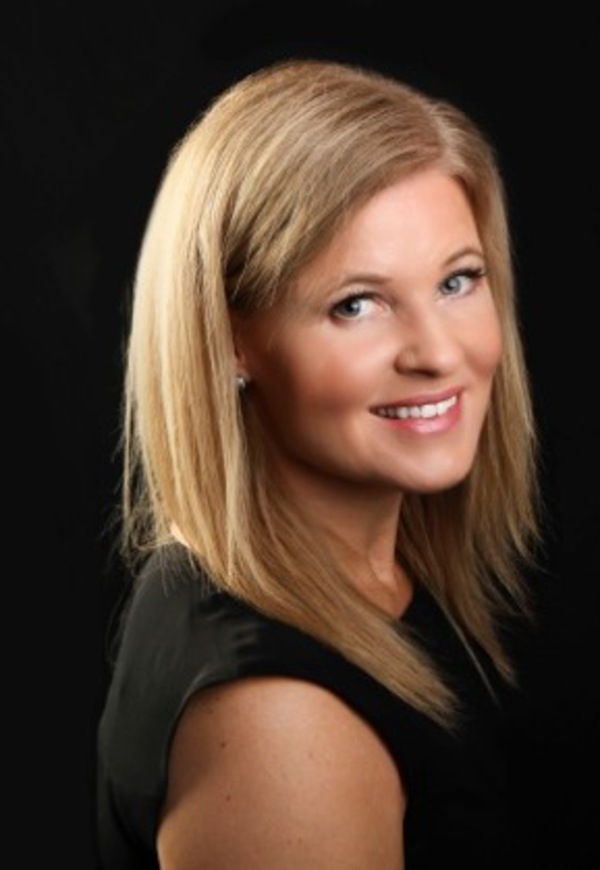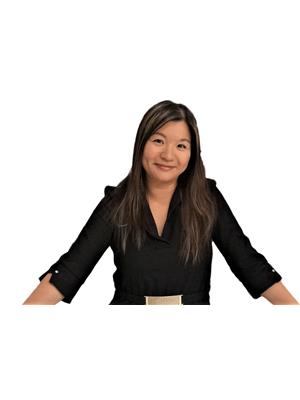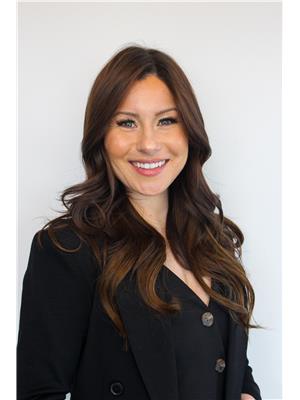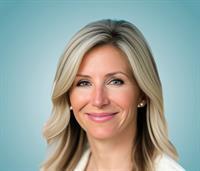105 Bridleglen Road Sw, Calgary
- Bedrooms: 4
- Bathrooms: 4
- Living area: 1313.11 square feet
- Type: Residential
- Added: 35 days ago
- Updated: 5 hours ago
- Last Checked: 11 minutes ago
Back on market due to financing. This completely renovated home, thoughtfully upgraded by its original owners, offers modern comfort and style. The exterior features new Hardie board siding and updated rear windows. You’ll also benefit from new mechanical systems, including a hot water tank, furnace, and central AC—perfect for year-round comfort.Nestled on a beautifully landscaped lot with mature trees and bushes, this property offers a tranquil, private setting. Its prime location is ideal, with a park and recreation field right across the street, and easy walking access to both Catholic and Public schools, public transit, and shopping.As you enter, you’re greeted by laminate and tile flooring throughout. Upgraded screen doors at the front and back allow for wonderful airflow. The spacious family room and kitchen make entertaining a breeze. The kitchen features new stainless steel appliances, a fridge with a water and ice dispenser, a lower-drawer freezer, and a well-designed pantry with a coffee bar. With plenty of wooden cabinetry, there’s more than enough storage for everything you need. And of course a half bath as well.Heading upstairs, you’ll find the primary and two other bedrooms and an oversized linen closet. The bathroom is fully tiled, with a large walk-in shower and rainfall shower head. The primary bedroom is a true retreat, complete with a walk-in closet and a spa-inspired en suite. This luxurious bathroom features an oversized curbless shower, an extra-large freestanding tub with a cozy wall fireplace, and heated tile floors.The open stairwell down leads to a bright family room, an additional large bedroom with two oversized windows, laundry room and storage. The basement bathroom continues the home's luxurious style, with another large, tiled walk-in shower and rainfall shower head. There’s even a secret “Harry Potter” room under the stairs!This home is move-in ready and offers exceptional value in a family-friendly neighbourhood. Contact me t oday to make this dream home yours! (id:1945)
powered by

Property DetailsKey information about 105 Bridleglen Road Sw
Interior FeaturesDiscover the interior design and amenities
Exterior & Lot FeaturesLearn about the exterior and lot specifics of 105 Bridleglen Road Sw
Location & CommunityUnderstand the neighborhood and community
Tax & Legal InformationGet tax and legal details applicable to 105 Bridleglen Road Sw
Room Dimensions

This listing content provided by REALTOR.ca
has
been licensed by REALTOR®
members of The Canadian Real Estate Association
members of The Canadian Real Estate Association
Nearby Listings Stat
Active listings
34
Min Price
$590,000
Max Price
$1,790,000
Avg Price
$873,185
Days on Market
48 days
Sold listings
17
Min Sold Price
$475,000
Max Sold Price
$899,900
Avg Sold Price
$665,102
Days until Sold
37 days
Nearby Places
Additional Information about 105 Bridleglen Road Sw

















