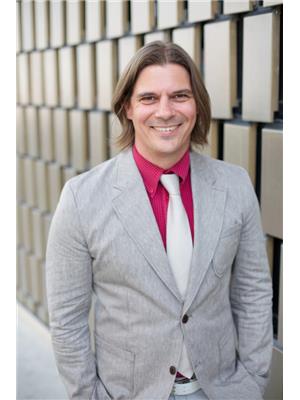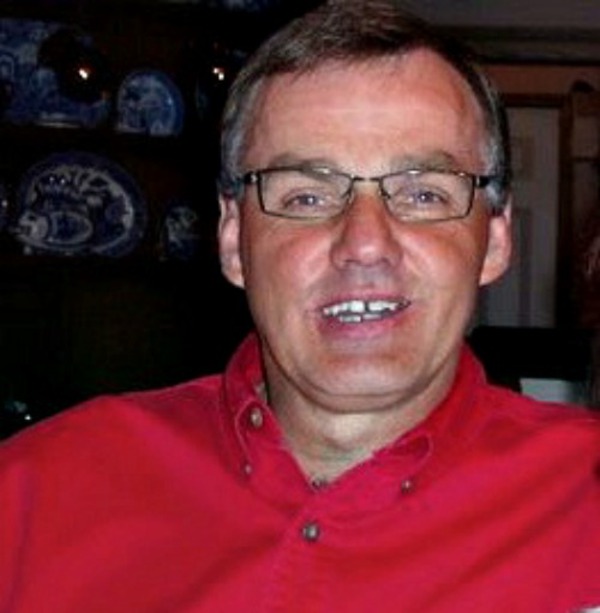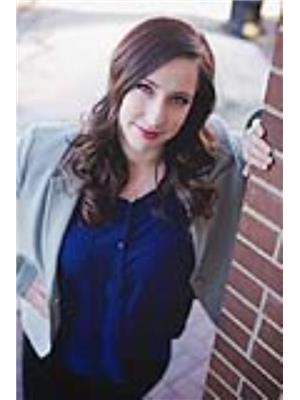38 Everwillow Boulevard Sw, Calgary
- Bedrooms: 4
- Bathrooms: 4
- Living area: 2111.33 square feet
- Type: Residential
- Added: 61 days ago
- Updated: 8 days ago
- Last Checked: 22 hours ago
Impeccably kept home close to Schools, Transit, Fish Creek Park and comes fully developed with new shingles, a new hot water tank last year and backing on to a green space with walking path! Stucco and stone exterior, with a quaint front porch greets you as you pull up. Enter into an open design with a front flex room, prefect for the home office, reading space or just that added area for any buyer's needs. A focal stone wall features the lifestyle room separated with the 3-sided gas fireplace and rear family dining area wrapped in windows and a raised ceiling heights which breathe life into this space. The side entertainment style kitchen boasts a central island, a plethora of cabinet and counter space, pot lighting, newer dishwasher and microwave, corner pantry, smooth top stove. Access your double attached garage front the step-down separation with a side 2-piece bath, mudroom area and located just off the stairs to the lower level. The upper plan hosts room for all with an upper bonus room, 2 rear facing kids' room both with built-in desks, walk in closets and their shared 4-piece bath. The front primary bedroom has a 9' raised ceiling, a walk-in closet, built-in speakers and a tiled 5-piece private en-suite bath complete with his and her sinks, a deep soaker tub and an individual shower. The professionally developed lower space with plush carpet over a dry core floor a 3-piece lower bath with a counter height storage vanity, large fiberglass shower with tiled accents. There is a recreation room with the home's 2nd gas fireplace, generous added storage space and laundry and the home's 4th bedroom for guests or extended family stays. Relax in your private outdoor space offering a wraparound deck, firepit with plumbed in gas line, aluminum rail, with a dining area under the twinkle lights of your gazebo, privacy lattice, plenty of green space, mature trees and your own gate to the central walkway. Simply unbelievable. (id:1945)
powered by

Property DetailsKey information about 38 Everwillow Boulevard Sw
- Cooling: None
- Heating: Forced air, Natural gas
- Stories: 2
- Year Built: 2002
- Structure Type: House
- Exterior Features: Stone, Stucco
- Foundation Details: Poured Concrete
Interior FeaturesDiscover the interior design and amenities
- Basement: Finished, Full
- Flooring: Hardwood, Carpeted, Ceramic Tile
- Appliances: Washer, Refrigerator, Dishwasher, Stove, Dryer, Garburator, Microwave Range Hood Combo, Window Coverings, Garage door opener
- Living Area: 2111.33
- Bedrooms Total: 4
- Fireplaces Total: 2
- Bathrooms Partial: 1
- Above Grade Finished Area: 2111.33
- Above Grade Finished Area Units: square feet
Exterior & Lot FeaturesLearn about the exterior and lot specifics of 38 Everwillow Boulevard Sw
- Lot Features: PVC window, Closet Organizers, No Animal Home, No Smoking Home, Level
- Lot Size Units: square meters
- Parking Total: 4
- Parking Features: Attached Garage
- Lot Size Dimensions: 417.00
Location & CommunityUnderstand the neighborhood and community
- Common Interest: Freehold
- Street Dir Suffix: Southwest
- Subdivision Name: Evergreen
Tax & Legal InformationGet tax and legal details applicable to 38 Everwillow Boulevard Sw
- Tax Lot: 9
- Tax Year: 2024
- Tax Block: 10
- Parcel Number: 0028765197
- Tax Annual Amount: 4215
- Zoning Description: R-G
Room Dimensions
| Type | Level | Dimensions |
| Bonus Room | Upper Level | 12.25 Ft x 9.00 Ft |
| Bedroom | Upper Level | 15.00 Ft x 13.92 Ft |
| 4pc Bathroom | Upper Level | 7.58 Ft x 4.92 Ft |
| Bedroom | Upper Level | 15.25 Ft x 14.58 Ft |
| 5pc Bathroom | Upper Level | 11.25 Ft x 8.00 Ft |
| Primary Bedroom | Upper Level | 17.25 Ft x 13.42 Ft |
| Other | Upper Level | 9.92 Ft x 4.75 Ft |
| Other | Main level | 11.25 Ft x 9.33 Ft |
| Living room | Main level | 15.00 Ft x 15.08 Ft |
| Dining room | Main level | 8.67 Ft x 9.92 Ft |
| Kitchen | Main level | 16.17 Ft x 18.58 Ft |
| 2pc Bathroom | Main level | 4.83 Ft x 4.67 Ft |
| Bedroom | Lower level | 10.58 Ft x 8.33 Ft |
| 3pc Bathroom | Lower level | 8.92 Ft x 8.33 Ft |
| Recreational, Games room | Lower level | 29.08 Ft x 19.08 Ft |
| Storage | Lower level | 4.67 Ft x 7.58 Ft |
| Furnace | Lower level | 16.42 Ft x 10.92 Ft |

This listing content provided by REALTOR.ca
has
been licensed by REALTOR®
members of The Canadian Real Estate Association
members of The Canadian Real Estate Association
Nearby Listings Stat
Active listings
21
Min Price
$589,900
Max Price
$1,395,000
Avg Price
$820,514
Days on Market
49 days
Sold listings
24
Min Sold Price
$549,900
Max Sold Price
$1,249,000
Avg Sold Price
$751,242
Days until Sold
51 days

















